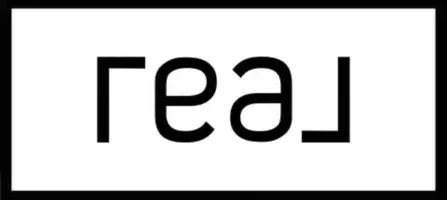18610 N MICA Drive Sun City West, AZ 85375
1 Bed
1 Bath
777 SqFt
OPEN HOUSE
Fri May 30, 11:00am - 2:00pm
UPDATED:
Key Details
Property Type Townhouse
Sub Type Townhouse
Listing Status Active
Purchase Type For Sale
Square Footage 777 sqft
Price per Sqft $253
Subdivision Sun City West Unit 7A
MLS Listing ID 6846069
Style Contemporary
Bedrooms 1
HOA Fees $342/mo
HOA Y/N Yes
Year Built 1985
Annual Tax Amount $602
Tax Year 2024
Lot Size 2,016 Sqft
Acres 0.05
Property Sub-Type Townhouse
Source Arizona Regional Multiple Listing Service (ARMLS)
Property Description
The open floor plan effortlessly connects the kitchen, dining, and living areas, creating a warm and inviting atmosphere ideal for entertaining guests or enjoying quiet moments at home. Every corner of this townhouse reflects a place for family/friends to call home.
Location
State AZ
County Maricopa
Community Sun City West Unit 7A
Direction Turn North on to Countryside D off of Spanish Garden and Right onto Mica DR house will be on the right. 18610 is right in front of the house.
Rooms
Other Rooms Great Room
Den/Bedroom Plus 1
Separate Den/Office N
Interior
Interior Features Vaulted Ceiling(s), 3/4 Bath Master Bdrm
Heating Electric, Ceiling
Cooling Central Air, Ceiling Fan(s), Programmable Thmstat
Flooring Carpet, Tile
Fireplaces Type None
Fireplace No
Window Features Solar Screens
SPA None
Exterior
Parking Features Rear Vehicle Entry, Common
Garage Spaces 1.5
Garage Description 1.5
Fence Block
Pool None
Community Features Golf, Pickleball, Community Spa, Community Spa Htd, Tennis Court(s), Biking/Walking Path, Fitness Center
Roof Type Composition
Private Pool No
Building
Lot Description Sprinklers In Front
Story 1
Unit Features Ground Level
Builder Name Del Webb
Sewer Private Sewer
Water Pvt Water Company
Architectural Style Contemporary
New Construction No
Schools
Elementary Schools Adult
Middle Schools Adult
High Schools Adult
School District Adult
Others
HOA Name Palomar Townhomes
HOA Fee Include Roof Repair,Insurance,Sewer,Maintenance Grounds,Front Yard Maint,Trash,Water,Roof Replacement
Senior Community Yes
Tax ID 232-03-914
Ownership Fee Simple
Acceptable Financing Cash, Conventional, FHA, VA Loan
Horse Property N
Listing Terms Cash, Conventional, FHA, VA Loan
Special Listing Condition Age Restricted (See Remarks)
Virtual Tour https://vt.arizonaimaging.com/listing/58383-mls/

Copyright 2025 Arizona Regional Multiple Listing Service, Inc. All rights reserved.





