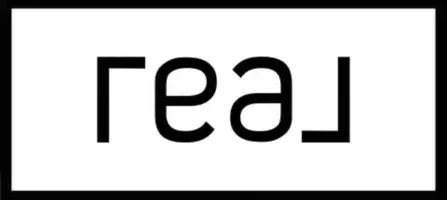29110 N 24TH Lane Phoenix, AZ 85085
4 Beds
2.5 Baths
1,536 SqFt
UPDATED:
Key Details
Property Type Single Family Home
Sub Type Single Family Residence
Listing Status Active
Purchase Type For Sale
Square Footage 1,536 sqft
Price per Sqft $345
Subdivision North Gateway Pcd Functional Unit 1 Parcel 4
MLS Listing ID 6870742
Style Contemporary
Bedrooms 4
HOA Fees $60/mo
HOA Y/N Yes
Year Built 2006
Annual Tax Amount $1,841
Tax Year 2024
Lot Size 4,105 Sqft
Acres 0.09
Property Sub-Type Single Family Residence
Source Arizona Regional Multiple Listing Service (ARMLS)
Property Description
Welcome to your dream home in the sought-after North Valley! Perfectly positioned with quick access to the I-17, the TSMC Chip plant, and ideally situated near scenic trailheads and the Sonoran Desert Preserve. This stunning 4-bedroom, 3-bath residence offers the ideal balance of tranquility and convenience. Enjoy a refreshing dip in the sparkling play pool or perfect your short game on the artificial turf putting green - Inside, discover a bright and open floor plan that includes a versatile den or downstairs guest room featuring a custom Murphy bed that conveys with the home. The great room flows seamlessly into a stylish kitchen outfitted with upgraded black stainless appliances, a gas range, and pantry. Upstairs, find two guest bedrooms, a full hall bath, and a serene master suite, plus a laundry room complete with a washer and dryer for your convenience.
Enjoy peace of mind with recent upgrades, including a new HVAC system (2019) and updated water heater, reverse osmosis, and water softener (2020).
Homes like this - with desert views, premium amenities, and a prime location - don't come along often.
Location
State AZ
County Maricopa
Community North Gateway Pcd Functional Unit 1 Parcel 4
Direction Norterra North to Peak View rd. West to 23 dr north to Steed Ridge. West to 24 lane
Rooms
Other Rooms Great Room
Master Bedroom Upstairs
Den/Bedroom Plus 4
Separate Den/Office N
Interior
Interior Features High Speed Internet, Double Vanity, Upstairs, 9+ Flat Ceilings, Pantry, Full Bth Master Bdrm
Heating Natural Gas
Cooling Central Air, Ceiling Fan(s)
Flooring Carpet, Laminate, Tile
Fireplaces Type None
Fireplace No
Window Features Dual Pane
Appliance Water Purifier
SPA None
Exterior
Parking Features Garage Door Opener
Garage Spaces 2.0
Garage Description 2.0
Fence Block, Wrought Iron
Pool Private
Community Features Playground, Biking/Walking Path
View City Light View(s), Mountain(s)
Roof Type Tile
Porch Covered Patio(s), Patio
Private Pool Yes
Building
Lot Description Sprinklers In Rear, Sprinklers In Front, Desert Front, Synthetic Grass Back, Auto Timer H2O Front, Auto Timer H2O Back
Story 2
Builder Name William Lyons
Sewer Public Sewer
Water City Water
Architectural Style Contemporary
New Construction No
Schools
Elementary Schools Union Park School
Middle Schools Union Park School
High Schools Barry Goldwater High School
School District Deer Valley Unified District
Others
HOA Name North Gateway Commun
HOA Fee Include Maintenance Grounds
Senior Community No
Tax ID 204-24-363
Ownership Fee Simple
Acceptable Financing Cash, FannieMae (HomePath), Conventional, FHA, VA Loan
Horse Property N
Listing Terms Cash, FannieMae (HomePath), Conventional, FHA, VA Loan

Copyright 2025 Arizona Regional Multiple Listing Service, Inc. All rights reserved.





