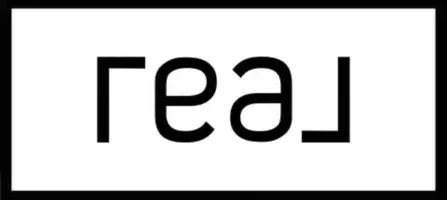6706 S JACQUELINE Way Gilbert, AZ 85298
4 Beds
3.5 Baths
2,900 SqFt
UPDATED:
Key Details
Property Type Single Family Home
Sub Type Single Family Residence
Listing Status Active
Purchase Type For Sale
Square Footage 2,900 sqft
Price per Sqft $396
Subdivision Seville
MLS Listing ID 6871140
Style Ranch
Bedrooms 4
HOA Fees $920
HOA Y/N Yes
Year Built 2014
Annual Tax Amount $5,792
Tax Year 2024
Lot Size 9,178 Sqft
Acres 0.21
Property Sub-Type Single Family Residence
Source Arizona Regional Multiple Listing Service (ARMLS)
Property Description
The primary suite is a true sanctuary, featuring spa-inspired finishes with soaking tub, walk-in shower and serene outdoor views.
Step outside to your private backyard oasis where a sparkling pool and spa awaits with waterfall and in floor cleaning system. Gather around the built-in gas fire pit as the sun sets over the 11th fairway with sweeping mountain views as your backdrop.
This exceptional home combines luxury, location and lifestyle - don't miss your opportunity to own a piece of paradise in Seville.
Location
State AZ
County Maricopa
Community Seville
Direction Higley South to Seville Blvd; East on Seville; Left on Monet Drive to the gate. Once through the gate the road becomes Jacqueline and the home will be on the left.
Rooms
Other Rooms Great Room
Den/Bedroom Plus 5
Separate Den/Office Y
Interior
Interior Features High Speed Internet, Granite Counters, Double Vanity, Eat-in Kitchen, Breakfast Bar, 9+ Flat Ceilings, No Interior Steps, Kitchen Island, Pantry, Full Bth Master Bdrm, Separate Shwr & Tub
Heating Natural Gas
Cooling Central Air
Flooring Tile
Fireplaces Type Fire Pit
Fireplace Yes
Window Features Low-Emissivity Windows,Dual Pane,ENERGY STAR Qualified Windows,Vinyl Frame
Appliance Gas Cooktop
SPA Heated,Private
Laundry Wshr/Dry HookUp Only
Exterior
Exterior Feature Private Yard, Screened in Patio(s)
Parking Features Garage Door Opener, Direct Access
Garage Spaces 3.0
Garage Description 3.0
Fence Block, Wrought Iron
Pool Heated, Private
Community Features Golf, Gated, Playground, Biking/Walking Path
View Mountain(s)
Roof Type Tile
Porch Covered Patio(s), Patio
Private Pool Yes
Building
Lot Description On Golf Course, Grass Front, Grass Back, Auto Timer H2O Front, Auto Timer H2O Back
Story 1
Builder Name TW Lewis by David Weekley
Sewer Public Sewer
Water City Water
Architectural Style Ranch
Structure Type Private Yard,Screened in Patio(s)
New Construction No
Schools
Elementary Schools Riggs Elementary
Middle Schools Dr. Camille Casteel High School
High Schools Dr. Camille Casteel High School
School District Chandler Unified District #80
Others
HOA Name SEVILLE HOA
HOA Fee Include Maintenance Grounds
Senior Community No
Tax ID 304-79-712
Ownership Fee Simple
Acceptable Financing Cash, Conventional, FHA, VA Loan
Horse Property N
Listing Terms Cash, Conventional, FHA, VA Loan

Copyright 2025 Arizona Regional Multiple Listing Service, Inc. All rights reserved.





