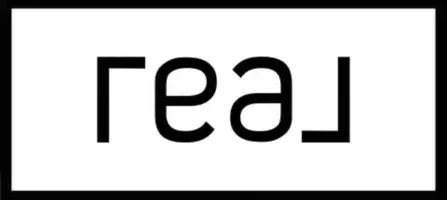1112 S CENTRAL Avenue Avondale, AZ 85323
3 Beds
2 Baths
1,120 SqFt
UPDATED:
Key Details
Property Type Mobile Home
Sub Type Mfg/Mobile Housing
Listing Status Active
Purchase Type For Sale
Square Footage 1,120 sqft
Price per Sqft $236
Subdivision Ambrose Estates
MLS Listing ID 6871260
Style Other
Bedrooms 3
HOA Y/N No
Year Built 2003
Annual Tax Amount $567
Tax Year 2024
Lot Size 5,914 Sqft
Acres 0.14
Property Sub-Type Mfg/Mobile Housing
Source Arizona Regional Multiple Listing Service (ARMLS)
Property Description
Location
State AZ
County Maricopa
Community Ambrose Estates
Direction AVONDALE (NOT PHOENIX) South on Avondale Blvd. Turn right (west) on LOWER BUCKEYE ROAD. Turn right on Central Ave. Home on the left. 1112 S CENTRAL AVE, AVONDALE AZ
Rooms
Other Rooms Great Room
Den/Bedroom Plus 3
Separate Den/Office N
Interior
Interior Features Eat-in Kitchen, Vaulted Ceiling(s), Full Bth Master Bdrm, Laminate Counters
Heating Electric
Cooling Central Air, Ceiling Fan(s), Programmable Thmstat
Flooring Tile
Fireplaces Type None
Fireplace No
SPA None
Exterior
Exterior Feature Storage, RV Hookup
Parking Features RV Access/Parking, RV Gate
Carport Spaces 4
Fence Chain Link
Pool None
Community Features Biking/Walking Path
Roof Type Composition
Private Pool No
Building
Lot Description Desert Back, Desert Front
Story 1
Sewer Public Sewer
Water City Water
Architectural Style Other
Structure Type Storage,RV Hookup
New Construction No
Schools
Elementary Schools Avondale Middle School
Middle Schools Avondale Middle School
High Schools Agua Fria High School
School District Agua Fria Union High School District
Others
HOA Fee Include No Fees
Senior Community No
Tax ID 500-57-006
Ownership Fee Simple
Acceptable Financing Cash, Conventional, 1031 Exchange, FHA, VA Loan
Horse Property N
Listing Terms Cash, Conventional, 1031 Exchange, FHA, VA Loan

Copyright 2025 Arizona Regional Multiple Listing Service, Inc. All rights reserved.





