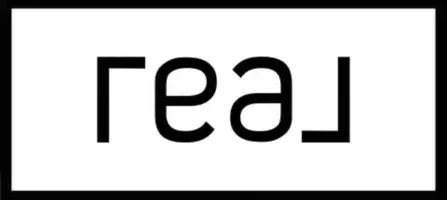12226 W PLANADA Lane Sun City, AZ 85373
4 Beds
2.5 Baths
3,207 SqFt
UPDATED:
Key Details
Property Type Single Family Home
Sub Type Single Family Residence
Listing Status Active
Purchase Type For Sale
Square Footage 3,207 sqft
Price per Sqft $198
Subdivision Rancho Silverado Unit 1
MLS Listing ID 6871837
Bedrooms 4
HOA Fees $85/mo
HOA Y/N Yes
Year Built 2011
Annual Tax Amount $2,770
Tax Year 2024
Lot Size 7,475 Sqft
Acres 0.17
Property Sub-Type Single Family Residence
Source Arizona Regional Multiple Listing Service (ARMLS)
Property Description
Location
State AZ
County Maricopa
Community Rancho Silverado Unit 1
Direction Head west on W Deer Valley Rd, At traffic circle, 2nd exit onto Deer Valley Pkwy, At traffic circle, straight onto W Williams Dr, Right onto N 123rd Ave, Right onto W Planada Ln. House on the left.
Rooms
Other Rooms Great Room, BonusGame Room
Master Bedroom Upstairs
Den/Bedroom Plus 6
Separate Den/Office Y
Interior
Interior Features High Speed Internet, Granite Counters, Double Vanity, Master Downstairs, Upstairs, Breakfast Bar, Soft Water Loop, Kitchen Island, Full Bth Master Bdrm, Separate Shwr & Tub
Heating Electric
Cooling Central Air, Ceiling Fan(s)
Flooring Carpet, Tile, Wood
Fireplaces Type Fire Pit
Fireplace Yes
Window Features Dual Pane
SPA None
Exterior
Parking Features Garage Door Opener, Direct Access, Attch'd Gar Cabinets, Rear Vehicle Entry, RV Garage
Garage Spaces 6.0
Garage Description 6.0
Fence Block
Pool None
Community Features Pickleball, Tennis Court(s), Playground, Biking/Walking Path
Roof Type Tile
Porch Covered Patio(s), Patio
Private Pool No
Building
Lot Description Gravel/Stone Front, Gravel/Stone Back, Grass Back, Synthetic Grass Frnt
Story 2
Builder Name Courtland
Sewer Public Sewer
Water Pvt Water Company
New Construction No
Schools
Elementary Schools Zuni Hills Elementary School
Middle Schools Zuni Hills Elementary School
High Schools Liberty High School
School District Peoria Unified School District
Others
HOA Name Cross River
HOA Fee Include Maintenance Grounds
Senior Community No
Tax ID 503-97-246
Ownership Fee Simple
Acceptable Financing Cash, Conventional, 1031 Exchange, FHA, VA Loan
Horse Property N
Listing Terms Cash, Conventional, 1031 Exchange, FHA, VA Loan

Copyright 2025 Arizona Regional Multiple Listing Service, Inc. All rights reserved.





