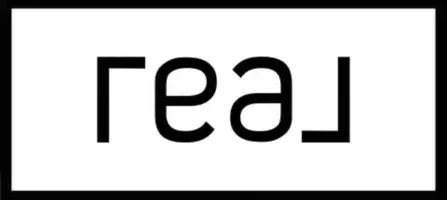$888,000
$888,000
For more information regarding the value of a property, please contact us for a free consultation.
1526 W Gardenia Avenue Phoenix, AZ 85021
4 Beds
3 Baths
3,174 SqFt
Key Details
Sold Price $888,000
Property Type Single Family Home
Sub Type Single Family - Detached
Listing Status Sold
Purchase Type For Sale
Square Footage 3,174 sqft
Price per Sqft $279
Subdivision Lazy Day Manor
MLS Listing ID 6181007
Sold Date 02/23/21
Style Santa Barbara/Tuscan
Bedrooms 4
HOA Fees $129/mo
HOA Y/N Yes
Year Built 2018
Annual Tax Amount $600
Tax Year 2020
Lot Size 7,113 Sqft
Acres 0.16
Property Sub-Type Single Family - Detached
Source Arizona Regional Multiple Listing Service (ARMLS)
Property Description
Located in highly desirable North Central Phoenix in the intimate community of Lazy Day Manor. This Craftsman Bungalow features authentic architectural detailing with brick stone work, flat tile roofing and a covered front porch. Walk in and be welcomed by the dramatic 10' ceilings and beautiful wood floors. You will love how the floorpan of this home flows. The downstairs offers an office or den, mudroom and 4th bedroom. Spacious kitchen layout with a large waterfall island and walk-in pantry. Great room has a highly desirable indoor/outdoor feel with 16-foot collapsable folding doors perfect for relaxing and entertaining. Upstairs offers separate master suite with large bedroom and bath with dual sinks, vanity, separate show/tub and large walk-in closet. Upstairs also offers 2-bedrooms a large open loft and oversized laundry room with custom carpentry cabinet and butcher block counter tops. You can enjoy the outdoors in the front, or the backyard with large covered porches, lush plants, low maintenance artificial grass and gardening beds. Steps away from 15th Ave bridal path. Close to the 17 and 51, shopping, restaurants and downtown Phoenix.
Location
State AZ
County Maricopa
Community Lazy Day Manor
Direction From Northern Ave head South on 15th Ave to Lazy Day Manor. Community is on your right side of the road.
Rooms
Other Rooms Loft
Master Bedroom Split
Den/Bedroom Plus 6
Separate Den/Office Y
Interior
Interior Features Upstairs, Eat-in Kitchen, 9+ Flat Ceilings, Kitchen Island, Pantry, Double Vanity, Full Bth Master Bdrm, Separate Shwr & Tub, High Speed Internet
Heating Natural Gas
Cooling Refrigeration, Programmable Thmstat, Ceiling Fan(s)
Flooring Carpet, Tile, Wood
Fireplaces Number No Fireplace
Fireplaces Type None
Fireplace No
Window Features Dual Pane,Low-E
SPA None
Exterior
Exterior Feature Covered Patio(s), Patio
Parking Features Dir Entry frm Garage, Electric Door Opener, Over Height Garage, Tandem
Garage Spaces 3.0
Garage Description 3.0
Fence Block
Pool None
Community Features Playground
Amenities Available Management
Roof Type Tile
Private Pool No
Building
Lot Description Sprinklers In Rear, Sprinklers In Front, Grass Front, Synthetic Grass Back, Auto Timer H2O Front, Auto Timer H2O Back
Story 2
Builder Name Porchlight
Sewer Sewer in & Cnctd, Public Sewer
Water City Water
Architectural Style Santa Barbara/Tuscan
Structure Type Covered Patio(s),Patio
New Construction No
Schools
Elementary Schools Orangewood School
Middle Schools Orangewood School
High Schools Washington High School
School District Glendale Union High School District
Others
HOA Name Trestle Management
HOA Fee Include Maintenance Grounds
Senior Community No
Tax ID 157-13-107-A
Ownership Fee Simple
Acceptable Financing Conventional
Horse Property N
Listing Terms Conventional
Financing Conventional
Special Listing Condition Owner/Agent
Read Less
Want to know what your home might be worth? Contact us for a FREE valuation!

Our team is ready to help you sell your home for the highest possible price ASAP

Copyright 2025 Arizona Regional Multiple Listing Service, Inc. All rights reserved.
Bought with My Home Group Real Estate





