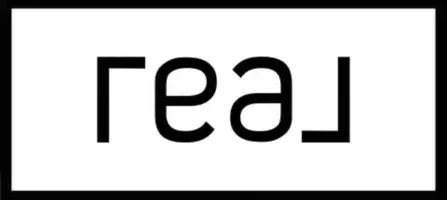$1,150,000
$1,100,000
4.5%For more information regarding the value of a property, please contact us for a free consultation.
27705 N 15TH Drive Phoenix, AZ 85085
5 Beds
4.5 Baths
4,285 SqFt
Key Details
Sold Price $1,150,000
Property Type Single Family Home
Sub Type Single Family Residence
Listing Status Sold
Purchase Type For Sale
Square Footage 4,285 sqft
Price per Sqft $268
Subdivision Dynamite Mountain Ranch Parcel 31-B
MLS Listing ID 6221803
Sold Date 05/21/21
Style Spanish
Bedrooms 5
HOA Fees $223/qua
HOA Y/N Yes
Year Built 2007
Annual Tax Amount $6,851
Tax Year 2020
Lot Size 0.345 Acres
Acres 0.34
Property Sub-Type Single Family Residence
Source Arizona Regional Multiple Listing Service (ARMLS)
Property Description
Welcome home to this stunning 5-bedroom, 4.5-bathroom home set against the beautiful Phoenix Preserve. Open floor plan for entertaining with butler's pantry and wine/beverage fridge. A magnificent home office with 2 built-in desks, custom cabinet and shelf system perfect for working from home. Featuring a chef's kitchen with granite slab countertops, GE Monogram Appliances, built-in oven with a separate cooktop. Owners Ensuite features a custom walk-in closet, luxurious walk-in shower, soaking tub, and multiple vanities. Outdoor kitchen complete with a sink, built-in stainless-steel ice chest, and integrated BBQ grill. The backyard with beautiful mountain views, pool, hot tub, and firepit. Other details include a in-law suite with a separate entry/garage. This home is not to be missed!
Location
State AZ
County Maricopa
Community Dynamite Mountain Ranch Parcel 31-B
Direction I-17 and Jomax. Directions: From Jomax, north on North Valley Pkwy. East on Quack Trail Dr. North on Copperhead. East on Gambit Trail, which turns into 15th Ave. Proceed through gate, home on right.
Rooms
Other Rooms Library-Blt-in Bkcse, Guest Qtrs-Sep Entrn, Great Room, Family Room
Den/Bedroom Plus 6
Separate Den/Office N
Interior
Interior Features Eat-in Kitchen, Breakfast Bar, 9+ Flat Ceilings, Kitchen Island, Pantry, Double Vanity, Separate Shwr & Tub, High Speed Internet, Granite Counters
Heating Natural Gas
Cooling Central Air, Ceiling Fan(s)
Flooring Tile, Wood
Fireplaces Type Fire Pit, Living Room
Fireplace Yes
Window Features Skylight(s),Low-Emissivity Windows,Dual Pane,Vinyl Frame
Appliance Water Purifier
SPA Above Ground
Exterior
Exterior Feature Built-in Barbecue
Parking Features Garage Door Opener, Direct Access, Attch'd Gar Cabinets
Garage Spaces 4.0
Garage Description 4.0
Fence Block, Wrought Iron
Pool Solar Thermal Sys, Variable Speed Pump, Private
Landscape Description Irrigation Back, Irrigation Front
Community Features Gated, Community Spa, Community Spa Htd, Community Pool Htd, Community Pool, Tennis Court(s), Playground, Biking/Walking Path, Clubhouse, Fitness Center
Amenities Available Management
View Mountain(s)
Roof Type Tile
Accessibility Accessible Hallway(s)
Porch Covered Patio(s), Patio
Private Pool Yes
Building
Lot Description Sprinklers In Rear, Sprinklers In Front, Desert Back, Desert Front, Gravel/Stone Front, Gravel/Stone Back, Synthetic Grass Back, Irrigation Front, Irrigation Back
Story 1
Builder Name Pulte
Sewer Public Sewer
Water City Water
Architectural Style Spanish
Structure Type Built-in Barbecue
New Construction No
Schools
Elementary Schools Norterra Canyon K-8
Middle Schools Norterra Canyon K-8
High Schools Barry Goldwater High School
School District Deer Valley Unified District
Others
HOA Name Fireside at Norterra
HOA Fee Include Maintenance Grounds,Street Maint
Senior Community No
Tax ID 210-02-306
Ownership Fee Simple
Acceptable Financing Cash, Conventional, VA Loan
Horse Property N
Listing Terms Cash, Conventional, VA Loan
Financing Conventional
Read Less
Want to know what your home might be worth? Contact us for a FREE valuation!

Our team is ready to help you sell your home for the highest possible price ASAP

Copyright 2025 Arizona Regional Multiple Listing Service, Inc. All rights reserved.
Bought with Long Realty Jasper Associates





