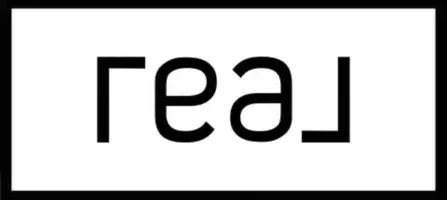$685,000
$700,000
2.1%For more information regarding the value of a property, please contact us for a free consultation.
1824 E TURQUOISE Avenue Phoenix, AZ 85020
2 Beds
2.5 Baths
2,170 SqFt
Key Details
Sold Price $685,000
Property Type Single Family Home
Sub Type Single Family Residence
Listing Status Sold
Purchase Type For Sale
Square Footage 2,170 sqft
Price per Sqft $315
Subdivision Cinnabar Canyon
MLS Listing ID 6210352
Sold Date 07/20/21
Style Contemporary
Bedrooms 2
HOA Fees $15/ann
HOA Y/N Yes
Year Built 2003
Annual Tax Amount $2,855
Tax Year 2020
Lot Size 0.330 Acres
Acres 0.33
Property Sub-Type Single Family Residence
Source Arizona Regional Multiple Listing Service (ARMLS)
Property Description
This one-of-a-kind hillside property reveals mesmerizing panoramic mountain and city views. Surrounded by custom homes near the base of the Phoenix Mountain Preserve. Modern styling includes floor-to-ceiling windows, stained concrete floors, and exposed steel/wood stairway. This open floor plan is split on 2 levels, allowing spectacular views from all rooms. Each floor offers a bedroom and living area, allowing an ideal setup for a split guest room, double master, or private spot for a quiet home office. Kitchen opens as a great room with an extended cast concrete island, upscale stainless appliances, gas cooktop, and modern lighting throughout. Elevated lot is accessible by foot or enjoy the convenience of a hillside tram to transport items easily from parking below. New A/C Units.
Location
State AZ
County Maricopa
Community Cinnabar Canyon
Direction East on Mountain View. Follow it as it winds up the mountain foothills through several short turns. Watch for the gate at Cinnabar Canyon Estates. After entering, property is on the left hillside.
Rooms
Other Rooms Great Room, Family Room, BonusGame Room
Master Bedroom Split
Den/Bedroom Plus 3
Separate Den/Office N
Interior
Interior Features Other, See Remarks, Upstairs, Breakfast Bar, 9+ Flat Ceilings, Wet Bar, Kitchen Island, Pantry, Full Bth Master Bdrm, Separate Shwr & Tub, High Speed Internet
Heating Electric
Cooling Central Air, Ceiling Fan(s), Programmable Thmstat
Flooring Wood, Concrete
Fireplaces Type None
Fireplace No
Window Features Dual Pane,Tinted Windows,Wood Frames
SPA None
Exterior
Exterior Feature Other, Balcony, Private Street(s), Private Yard
Fence Other
Pool None
Community Features Gated
Amenities Available Rental OK (See Rmks), Self Managed
View City Lights, Mountain(s)
Roof Type Built-Up,Foam
Porch Covered Patio(s), Patio
Private Pool No
Building
Lot Description Desert Front, Cul-De-Sac, Natural Desert Back, Natural Desert Front
Story 2
Builder Name Custom
Sewer Public Sewer
Water City Water
Architectural Style Contemporary
Structure Type Other,Balcony,Private Street(s),Private Yard
New Construction No
Schools
Elementary Schools Mercury Mine Elementary School
Middle Schools Shea Middle School
High Schools Shadow Mountain High School
School District Paradise Valley Unified District
Others
HOA Name Cinnabar Canyon HOA
HOA Fee Include Maintenance Grounds,Street Maint
Senior Community No
Tax ID 165-07-017
Ownership Fee Simple
Acceptable Financing Cash, Conventional, VA Loan
Horse Property N
Listing Terms Cash, Conventional, VA Loan
Financing Conventional
Read Less
Want to know what your home might be worth? Contact us for a FREE valuation!

Our team is ready to help you sell your home for the highest possible price ASAP

Copyright 2025 Arizona Regional Multiple Listing Service, Inc. All rights reserved.
Bought with The Fènix-A Real Estate Agency





