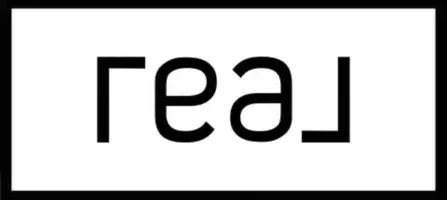$1,495,000
$1,495,000
For more information regarding the value of a property, please contact us for a free consultation.
7121 E Rancho Vista Drive #1010 Scottsdale, AZ 85251
2 Beds
2 Baths
1,417 SqFt
Key Details
Sold Price $1,495,000
Property Type Condo
Sub Type Apartment Style/Flat
Listing Status Sold
Purchase Type For Sale
Square Footage 1,417 sqft
Price per Sqft $1,055
Subdivision Optima Camelview
MLS Listing ID 6328771
Sold Date 03/01/22
Style Contemporary
Bedrooms 2
HOA Fees $710/mo
HOA Y/N Yes
Year Built 2009
Annual Tax Amount $2,500
Tax Year 3571
Lot Size 1,422 Sqft
Acres 0.03
Property Sub-Type Apartment Style/Flat
Source Arizona Regional Multiple Listing Service (ARMLS)
Property Description
Welcome to this extremely rare Optima Camelview private casita (only 8 exist in all of Optima). Featuring direct private access through the front and back (no shared walls!). This spectacular one of a kind unit just completed a massive 9 month complete interior and patio luxury renovation. Boasting a 1500+sqft patio (one of the largest in all of Optima), this patio features a piped in natural gas fire pit, massive bbq area, fountain, both covered/uncovered areas and endless space for relaxing and entertaining. The interior offers a wonderful split open floor plan with kitchen & dining featuring Wolf & Sub zero appliances & a fully stocked floor to ceiling 300+ bottle glass wine cellar. The living room looks out to the lush patio and features a gorgeous fireplace accent wall. The master suite's entire back wall has floor to ceiling glass with spectacular views of the terrace. Like the living it features another fire place but with water falling custom black quartz on both sides. Both bathrooms feature custom accent walls, custom push to open cabinetry and breathtaking shower tile work.
The entire condo has custom Control 4 integration with 16 speakers throughout. This is controlled with either the in wall Ipad or your Iphone. This smart home also fully controls the lights, fire places, automated shades and nest thermostats.
You will not find a condominium as customized as this one. All found within the luxurious Optima Camelview Village with it's incredible amenities and unbeatable location.
Location
State AZ
County Maricopa
Community Optima Camelview
Rooms
Master Bedroom Split
Den/Bedroom Plus 2
Separate Den/Office N
Interior
Interior Features Breakfast Bar, 9+ Flat Ceilings, Elevator, Fire Sprinklers, No Interior Steps, 3/4 Bath Master Bdrm, Double Vanity, High Speed Internet, Granite Counters
Heating Electric
Cooling Refrigeration
Flooring Carpet, Stone, Wood
Fireplaces Number No Fireplace
Fireplaces Type None
Fireplace No
SPA None
Exterior
Exterior Feature Covered Patio(s), Patio, Private Yard
Parking Features Electric Door Opener, Assigned, Community Structure, Gated, Permit Required
Garage Spaces 2.0
Garage Description 2.0
Fence Wrought Iron
Pool None
Community Features Community Spa Htd, Community Pool Htd, Transportation Svcs, Concierge, Racquetball, Clubhouse, Fitness Center
Utilities Available SRP, SW Gas
Amenities Available FHA Approved Prjct
Roof Type Concrete
Private Pool No
Building
Lot Description Sprinklers In Rear
Story 1
Unit Features Ground Level
Builder Name Optima inc
Sewer Public Sewer
Water City Water
Architectural Style Contemporary
Structure Type Covered Patio(s),Patio,Private Yard
New Construction No
Schools
Elementary Schools Kiva Elementary School
Middle Schools Mohave Middle School
High Schools Saguaro Elementary School
School District Scottsdale Unified District
Others
HOA Name Optima Inc
HOA Fee Include Insurance,Sewer,Cable TV,Maintenance Grounds,Front Yard Maint,Gas,Trash,Water,Maintenance Exterior
Senior Community No
Tax ID 173-36-167
Ownership Condominium
Acceptable Financing Cash, Conventional, FHA
Horse Property N
Listing Terms Cash, Conventional, FHA
Financing Cash
Read Less
Want to know what your home might be worth? Contact us for a FREE valuation!

Our team is ready to help you sell your home for the highest possible price ASAP

Copyright 2025 Arizona Regional Multiple Listing Service, Inc. All rights reserved.
Bought with Long Realty Jasper Associates





