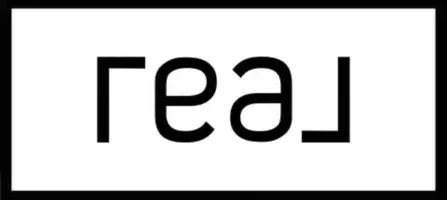$999,000
$999,000
For more information regarding the value of a property, please contact us for a free consultation.
8214 N 16TH Street Phoenix, AZ 85020
3 Beds
3 Baths
2,583 SqFt
Key Details
Sold Price $999,000
Property Type Single Family Home
Sub Type Single Family Residence
Listing Status Sold
Purchase Type For Sale
Square Footage 2,583 sqft
Price per Sqft $386
Subdivision Foothill Terrace
MLS Listing ID 6400057
Sold Date 06/28/22
Bedrooms 3
HOA Y/N No
Year Built 2005
Annual Tax Amount $3,921
Tax Year 2021
Lot Size 9,751 Sqft
Acres 0.22
Property Sub-Type Single Family Residence
Source Arizona Regional Multiple Listing Service (ARMLS)
Property Description
This stunning newer home built in 2005 has been nicely upgraded and appointed. 3 bedroom plus office, 3 baths, gourmet kitchen has side by side stainless refrigs, commercial grade (Bluestar) gas stove/cooktop and hood, 2 new Bosch dishwashers, huge kitchen island with granite, travertine flooring, high ceilings in great room w/ wood beams, guest room has private bath, 4 car oversized garage, fresh interior paint, front elevation has stone accents, master suite has huge closet , 2 sets of washers & dryers, master bath remodeled in 2016 with marble shower & free standing claw tub, new roof and rock wool R-30 insulation redone in 2018, decorative iron front door, tankless hot water 2018, salt water pebbletech heated pool/spa, new garage doors 2022, water softner in 2020. Amazing home!
Location
State AZ
County Maricopa
Community Foothill Terrace
Direction North on 16th Street from Northern. 16th Street is not a busy street. It is a quiet residential street past Northern.
Rooms
Other Rooms Great Room
Master Bedroom Split
Den/Bedroom Plus 4
Separate Den/Office Y
Interior
Interior Features High Speed Internet, Granite Counters, Double Vanity, Eat-in Kitchen, Breakfast Bar, 9+ Flat Ceilings, Soft Water Loop, Kitchen Island, 2 Master Baths, Full Bth Master Bdrm, Separate Shwr & Tub
Heating Natural Gas
Cooling Central Air, Ceiling Fan(s)
Flooring Tile
Fireplaces Type 1 Fireplace, Family Room, Gas
Fireplace Yes
Window Features Skylight(s),Dual Pane
Appliance Gas Cooktop, Water Purifier
SPA Heated,Private
Exterior
Exterior Feature Private Yard, Built-in Barbecue
Parking Features Extended Length Garage, Direct Access, Attch'd Gar Cabinets
Garage Spaces 4.0
Garage Description 4.0
Fence Block
Pool Heated, Private
Amenities Available None
View Mountain(s)
Roof Type Tile
Porch Covered Patio(s)
Private Pool Yes
Building
Lot Description Desert Back, Desert Front
Story 1
Builder Name Custom
Sewer Public Sewer
Water City Water
Structure Type Private Yard,Built-in Barbecue
New Construction No
Schools
Elementary Schools Desert View Elementary School
Middle Schools Royal Palm Middle School
High Schools Sunnyslope High School
School District Glendale Union High School District
Others
HOA Fee Include No Fees
Senior Community No
Tax ID 160-12-036
Ownership Fee Simple
Acceptable Financing Cash, Conventional, FHA, VA Loan
Horse Property N
Listing Terms Cash, Conventional, FHA, VA Loan
Financing Conventional
Read Less
Want to know what your home might be worth? Contact us for a FREE valuation!

Our team is ready to help you sell your home for the highest possible price ASAP

Copyright 2025 Arizona Regional Multiple Listing Service, Inc. All rights reserved.
Bought with HomeSmart





