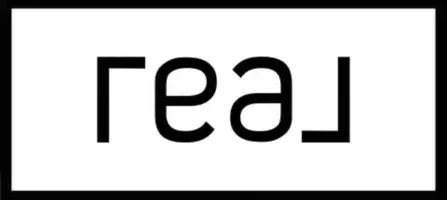$415,000
$415,000
For more information regarding the value of a property, please contact us for a free consultation.
8757 E LUNA Avenue Mesa, AZ 85209
3 Beds
2.5 Baths
1,629 SqFt
Key Details
Sold Price $415,000
Property Type Single Family Home
Sub Type Single Family Residence
Listing Status Sold
Purchase Type For Sale
Square Footage 1,629 sqft
Price per Sqft $254
Subdivision Barrington Estates Various Lots 2Nd Amd
MLS Listing ID 6650220
Sold Date 03/15/24
Style Santa Barbara/Tuscan
Bedrooms 3
HOA Fees $63/qua
HOA Y/N Yes
Year Built 2001
Annual Tax Amount $1,157
Tax Year 2023
Lot Size 4,565 Sqft
Acres 0.1
Property Sub-Type Single Family Residence
Source Arizona Regional Multiple Listing Service (ARMLS)
Property Description
Welcome to Barrington Estates, a lush gated community, conveniently located just off the 202 and Baseline road. Find yourself at home in this renovated gem. The owners have taken meticulous care for this 3 bedroom, 2.5 bath home. The main level's open layout provides space for gathering and showcases a gorgeous, modern kitchen. The kitchen features 42 inch white shaker cabinets, an oversized island with extra storage space, and 2 inch granite countertops. The main level features luxury vinyl plank floor. Upstairs, the spacious loft has wall hanging storage cabinets along with space for a desk and a kids play area. The large master bedroom features two closets, an extended vanity and a fully refinished shower. This home sits on one of the largest lots in the neighborhood! The backyard is a homeowner's oasis with a patio for relaxation and grilling, garden boxes and a sand area with a fire pit. Don't miss out!
Location
State AZ
County Maricopa
Community Barrington Estates Various Lots 2Nd Amd
Rooms
Other Rooms Loft
Master Bedroom Upstairs
Den/Bedroom Plus 4
Separate Den/Office N
Interior
Interior Features High Speed Internet, Granite Counters, Upstairs, Eat-in Kitchen, 9+ Flat Ceilings, Soft Water Loop, Kitchen Island, Pantry, 3/4 Bath Master Bdrm
Heating Electric
Cooling Central Air, Ceiling Fan(s), Programmable Thmstat
Flooring Carpet, Vinyl, Tile
Fireplaces Type None
Fireplace No
Window Features Solar Screens,Dual Pane,ENERGY STAR Qualified Windows
SPA None
Laundry Wshr/Dry HookUp Only
Exterior
Parking Features Garage Door Opener, Extended Length Garage, Direct Access, Shared Driveway
Garage Spaces 2.0
Garage Description 2.0
Fence Block
Pool None
Community Features Gated, Playground, Biking/Walking Path
View Mountain(s)
Roof Type Tile
Porch Patio
Private Pool No
Building
Lot Description Sprinklers In Rear, Sprinklers In Front, Gravel/Stone Front, Grass Front, Grass Back, Auto Timer H2O Front, Auto Timer H2O Back
Story 2
Builder Name Unknown
Sewer Public Sewer
Water City Water
Architectural Style Santa Barbara/Tuscan
New Construction No
Schools
Elementary Schools Superstition Mountain Elementary School
Middle Schools Highland Jr High School
High Schools Highland High School
School District Gilbert Unified District
Others
HOA Name Barrington Estates
HOA Fee Include Maintenance Grounds,Street Maint
Senior Community No
Tax ID 312-03-819
Ownership Fee Simple
Acceptable Financing Cash, Conventional, FHA, VA Loan
Horse Property N
Listing Terms Cash, Conventional, FHA, VA Loan
Financing Conventional
Read Less
Want to know what your home might be worth? Contact us for a FREE valuation!

Our team is ready to help you sell your home for the highest possible price ASAP

Copyright 2025 Arizona Regional Multiple Listing Service, Inc. All rights reserved.
Bought with New Traditions Realty





