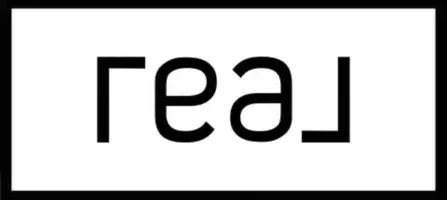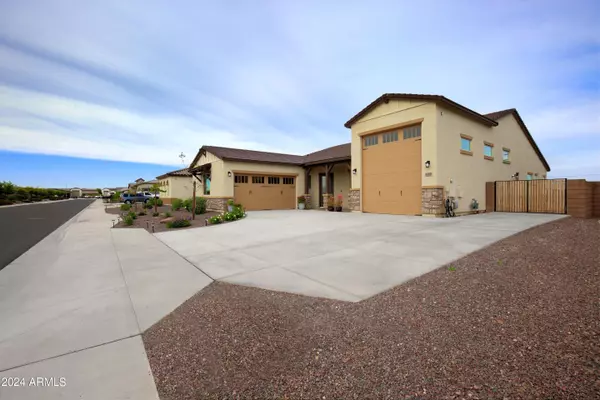$675,000
$700,000
3.6%For more information regarding the value of a property, please contact us for a free consultation.
8105 N 171ST Lane Waddell, AZ 85355
4 Beds
2.5 Baths
2,845 SqFt
Key Details
Sold Price $675,000
Property Type Single Family Home
Sub Type Single Family Residence
Listing Status Sold
Purchase Type For Sale
Square Footage 2,845 sqft
Price per Sqft $237
Subdivision Granite Vista Phase 1A
MLS Listing ID 6686227
Sold Date 06/06/24
Style Contemporary
Bedrooms 4
HOA Fees $90/mo
HOA Y/N Yes
Year Built 2022
Annual Tax Amount $2,000
Tax Year 2023
Lot Size 10,660 Sqft
Acres 0.24
Property Sub-Type Single Family Residence
Source Arizona Regional Multiple Listing Service (ARMLS)
Property Description
On a quiet street your new home with RV Garage awaits. No neighbor behind or in front of you! Enter to a grand hallway with 10'' ceilings. Bright and open with lots of natural light. Entertain friends and family around the large island in the oversized kitchen that opens to the living area to accommodate today's open entertaining Fine finishings from 8 foot doors, one (upgraded) floor throughout, apron sink, to just added wood shutters. Primary bedroom suite has upgraded walk-in shower and a huge closet, which also opens to the laundry room on the other side. Tankless water heater. Blown in insulation in garage. Extra slab (suitable for RV weight) added behind RV gate and hook ups! Just 1 mile from the freeway and 1.3 miles to Wildlife World zoo and aquarium.
Location
State AZ
County Maricopa
Community Granite Vista Phase 1A
Direction N on 303, Exit Northern Ave and proceed West to Cotton Lane. Turn RT on Cotton Ln, Proceed North and Turn LT on Granite Vista Loop So, Turn LT on 172, Turn LT on Royal Palm to N 171st Ln.
Rooms
Other Rooms Great Room
Master Bedroom Split
Den/Bedroom Plus 4
Separate Den/Office N
Interior
Interior Features Granite Counters, Double Vanity, Eat-in Kitchen, Breakfast Bar, Kitchen Island, Pantry, 3/4 Bath Master Bdrm
Heating ENERGY STAR Qualified Equipment, Natural Gas
Cooling Central Air, Ceiling Fan(s)
Flooring Carpet, Tile
Fireplaces Type None
Fireplace No
Window Features Dual Pane,ENERGY STAR Qualified Windows,Vinyl Frame
Appliance Gas Cooktop
SPA None
Laundry Engy Star (See Rmks), Wshr/Dry HookUp Only
Exterior
Exterior Feature RV Hookup
Parking Features RV Access/Parking, RV Gate, Garage Door Opener, Extended Length Garage, Over Height Garage, Side Vehicle Entry, RV Garage
Garage Spaces 4.0
Garage Description 4.0
Fence Block
Pool None
Community Features Playground, Biking/Walking Path
Roof Type Tile
Porch Covered Patio(s), Patio
Building
Lot Description Sprinklers In Front, Desert Front, Dirt Back, Auto Timer H2O Front
Story 1
Builder Name Elliott Homes
Sewer Private Sewer
Water Pvt Water Company
Architectural Style Contemporary
Structure Type RV Hookup
New Construction No
Schools
Elementary Schools Mountain View
Middle Schools Mountain View
High Schools Shadow Ridge High School
School District Dysart Unified District
Others
HOA Name Granite Vista HOA
HOA Fee Include Maintenance Grounds
Senior Community No
Tax ID 502-11-028
Ownership Fee Simple
Acceptable Financing Cash, Conventional, VA Loan
Horse Property N
Listing Terms Cash, Conventional, VA Loan
Financing Conventional
Read Less
Want to know what your home might be worth? Contact us for a FREE valuation!

Our team is ready to help you sell your home for the highest possible price ASAP

Copyright 2025 Arizona Regional Multiple Listing Service, Inc. All rights reserved.
Bought with West USA Realty





