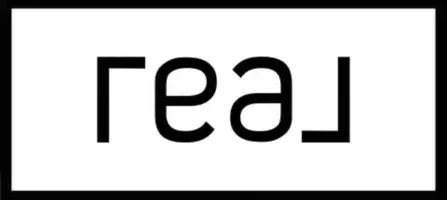$430,000
$450,000
4.4%For more information regarding the value of a property, please contact us for a free consultation.
6655 E RUSTIC Drive Mesa, AZ 85215
2 Beds
2 Baths
1,460 SqFt
Key Details
Sold Price $430,000
Property Type Single Family Home
Sub Type Single Family Residence
Listing Status Sold
Purchase Type For Sale
Square Footage 1,460 sqft
Price per Sqft $294
Subdivision Skyway Village
MLS Listing ID 6712697
Sold Date 06/28/24
Bedrooms 2
HOA Y/N No
Year Built 1976
Annual Tax Amount $1,504
Tax Year 2023
Lot Size 0.520 Acres
Acres 0.52
Property Sub-Type Single Family Residence
Source Arizona Regional Multiple Listing Service (ARMLS)
Property Description
Discover the potential of this charming 2-bedroom, 2-bathroom block home, perfectly situated on a spacious half-acre lot with NO HOA. Nestled in a desirable Northeast Mesa neighborhood, this property offers an abundance of possibilities. The home features a spacious kitchen that opens to a dining/bonus room. The inviting family room boasts a wood-burning fireplace. Extended covered patio. Back yard has separate air conditioned workshop and storage shed. The expansive lot provides ample room to expand the home, build a guest house or RV garage, or add a pool - the opportunities are endless. While the home may need some updating, it has been well maintained. Great location close to the 202 and 60 freeways, shopping and dining. Explore the beauty of Saguaro Lake and the numerous hiking and biking trails in the nearby National Forest. This property is a true gem, offering a rare combination of space, location, and potential. Don't miss your chance to create your dream home in this fantastic Mesa location!
Location
State AZ
County Maricopa
Community Skyway Village
Direction W on McKellips, N on E Delmon Dr, L on Bambi, R on Rustic Dr
Rooms
Other Rooms Separate Workshop, BonusGame Room
Den/Bedroom Plus 3
Separate Den/Office N
Interior
Interior Features Eat-in Kitchen, Breakfast Bar, 3/4 Bath Master Bdrm
Heating Electric
Cooling Central Air
Flooring Carpet, Linoleum
Fireplaces Type 1 Fireplace, Family Room
Fireplace Yes
Appliance Electric Cooktop
SPA None
Laundry Wshr/Dry HookUp Only
Exterior
Exterior Feature Storage
Parking Features RV Access/Parking, RV Gate, Attch'd Gar Cabinets
Carport Spaces 2
Fence Chain Link
Pool None
Roof Type Composition
Porch Covered Patio(s)
Private Pool No
Building
Lot Description Alley, Dirt Front, Dirt Back
Story 1
Sewer Septic in & Cnctd
Water City Water
Structure Type Storage
New Construction No
Schools
Elementary Schools Red Mountain Ranch Elementary
Middle Schools Shepherd Junior High School
High Schools Red Mountain High School
School District Mesa Unified District
Others
HOA Fee Include No Fees
Senior Community No
Tax ID 141-71-056-A
Ownership Fee Simple
Acceptable Financing Cash, Conventional, FHA, VA Loan
Horse Property Y
Listing Terms Cash, Conventional, FHA, VA Loan
Financing Cash
Read Less
Want to know what your home might be worth? Contact us for a FREE valuation!

Our team is ready to help you sell your home for the highest possible price ASAP

Copyright 2025 Arizona Regional Multiple Listing Service, Inc. All rights reserved.
Bought with Perk Prop Real Estate





