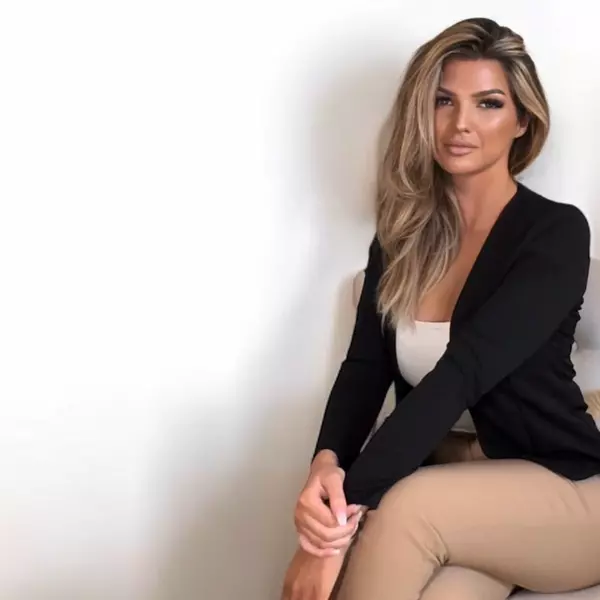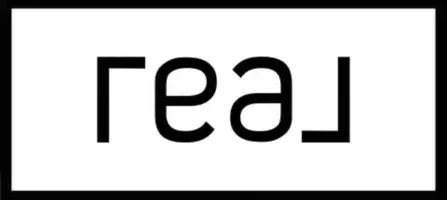$7,900,000
$8,185,000
3.5%For more information regarding the value of a property, please contact us for a free consultation.
4902 E BERNEIL Drive Paradise Valley, AZ 85253
5 Beds
7 Baths
7,623 SqFt
Key Details
Sold Price $7,900,000
Property Type Single Family Home
Sub Type Single Family Residence
Listing Status Sold
Purchase Type For Sale
Square Footage 7,623 sqft
Price per Sqft $1,036
Subdivision Tatum Garden Estates Unit 2
MLS Listing ID 6685836
Sold Date 08/29/24
Style Other,Contemporary
Bedrooms 5
HOA Y/N No
Year Built 2023
Annual Tax Amount $5,610
Tax Year 2022
Lot Size 1.271 Acres
Acres 1.27
Property Sub-Type Single Family Residence
Source Arizona Regional Multiple Listing Service (ARMLS)
Property Description
This spectacular Modern Contemporary style home designed for entertaining, has everything you've been searching for. Soaring 16 ft ceilings in the kitchen and great room. Large Butler's Pantry with its own sink and refrigerator that gives you that perfect spot to stage for dinners in your gorgeous open concept dining room. Chefs' kitchen with all the latest high-end appliances, luxurious cabinetry, countertops, 2 giant islands, open floor plan. Elegant Fireplace and stunning temperature-controlled wine wall decorate your great room. Windows galore offering endless natural lighting, overlooking a truly resort style back yard including enormous glass pocket door that opens the full length of the great room making your indoor and outdoor areas become one! A teen room is featured in the guest room wing of the home allowing your guests their own private retreat right outside their rooms. Your own private Bohemian chic gym overlooking your park like back yard will motivate everyone to work out! Movie night will never be the same in your new state of the art personal movie theater. Wrapping up your inside entertainment area and located right off the great room is a stylish game room with wet bar and corner pocket doors overlooking this magnificent back yard. The game room also features an attached casita with separate entrance and its own single car garage. The exquisite master suite features beautiful fireplace, corner pocket doors again bringing the outside and inside together as one. 2 huge fully built out closets. Luxurious spa like master bath with oversized soaking tub, enormous shower with every possible fixture, chandeliers, dual water closets, the list goes on and on! When you finally walk out the back door of the home and immerse yourself in this lush custom landscaped yard which features massive 1,000 sq ft plus covered patio, outdoor kitchen, dual sided fireplace, modern style pool, sunken firepit and hot tub with sunken ramada, swim up bar and an enormous roof top deck with amazing mountain views you finally realize just how truly amazing this home is!
Location
State AZ
County Maricopa
Community Tatum Garden Estates Unit 2
Direction Head East on Shea Blvd, Turn South on Tatum Blvd, Turn East on Berneil, Home is located on your left.
Rooms
Other Rooms Guest Qtrs-Sep Entrn, ExerciseSauna Room, Great Room, Media Room, Family Room, BonusGame Room
Master Bedroom Split
Den/Bedroom Plus 7
Separate Den/Office Y
Interior
Interior Features High Speed Internet, Smart Home, Granite Counters, Double Vanity, Eat-in Kitchen, Breakfast Bar, 9+ Flat Ceilings, No Interior Steps, Soft Water Loop, Vaulted Ceiling(s), Wet Bar, Kitchen Island, Pantry, Full Bth Master Bdrm, Separate Shwr & Tub
Heating ENERGY STAR Qualified Equipment, Natural Gas
Cooling Central Air, Ceiling Fan(s), Mini Split, Programmable Thmstat
Flooring Carpet, Stone, Tile, Wood
Fireplaces Type Fire Pit, 3+ Fireplace, Exterior Fireplace, Living Room, Master Bedroom
Fireplace Yes
Window Features Dual Pane
SPA Heated,Private
Laundry See Remarks
Exterior
Exterior Feature Private Yard, Storage, Built-in Barbecue
Parking Features Gated, Garage Door Opener, Direct Access, Circular Driveway, Separate Strge Area, Electric Vehicle Charging Station(s)
Garage Spaces 5.0
Garage Description 5.0
Fence Block, Wrought Iron
Pool Variable Speed Pump, Heated, Private
Landscape Description Irrigation Back, Irrigation Front
View Mountain(s)
Roof Type Foam
Accessibility Zero-Grade Entry, Bath Roll-In Shower, Accessible Hallway(s)
Porch Covered Patio(s), Patio
Private Pool Yes
Building
Lot Description Sprinklers In Rear, Sprinklers In Front, Gravel/Stone Front, Gravel/Stone Back, Synthetic Grass Frnt, Synthetic Grass Back, Auto Timer H2O Front, Auto Timer H2O Back, Irrigation Front, Irrigation Back
Story 1
Builder Name Yonker Construction
Sewer Sewer in & Cnctd, Public Sewer
Water City Water
Architectural Style Other, Contemporary
Structure Type Private Yard,Storage,Built-in Barbecue
New Construction No
Schools
Elementary Schools Cherokee Elementary School
Middle Schools Cocopah Middle School
High Schools Chaparral High School
School District Scottsdale Unified District
Others
HOA Fee Include No Fees
Senior Community No
Tax ID 168-28-007
Ownership Fee Simple
Acceptable Financing Cash, Conventional
Horse Property N
Listing Terms Cash, Conventional
Financing Conventional
Special Listing Condition Owner/Agent
Read Less
Want to know what your home might be worth? Contact us for a FREE valuation!

Our team is ready to help you sell your home for the highest possible price ASAP

Copyright 2025 Arizona Regional Multiple Listing Service, Inc. All rights reserved.
Bought with Walt Danley Local Luxury Christie's International Real Estate





