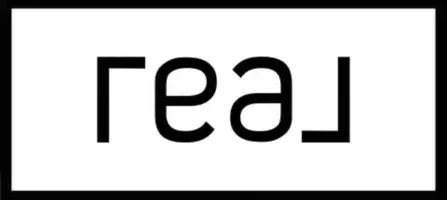$1,025,000
$1,079,000
5.0%For more information regarding the value of a property, please contact us for a free consultation.
4301 N 78TH Street Scottsdale, AZ 85251
6 Beds
3 Baths
2,662 SqFt
Key Details
Sold Price $1,025,000
Property Type Single Family Home
Sub Type Single Family Residence
Listing Status Sold
Purchase Type For Sale
Square Footage 2,662 sqft
Price per Sqft $385
Subdivision Wentworth East
MLS Listing ID 6701842
Sold Date 09/04/24
Style Ranch
Bedrooms 6
HOA Y/N No
Year Built 1975
Annual Tax Amount $3,273
Tax Year 2023
Lot Size 8,720 Sqft
Acres 0.2
Property Sub-Type Single Family Residence
Source Arizona Regional Multiple Listing Service (ARMLS)
Property Description
Beautifully remodeled 6 bedroom and 3 full bathroom home in the middle of Old Town Scottsdale! This home has it all including a gourmet kitchen with quartz contertops and large island, tile floors throughout the home, gorgeous large bathrooms, pass through bar/hang out area for indoor/outdoor living and top of the line finishes throughout the home. Outside you'll find an entertaining paradise that includes a built in BBQ, firepit, hot tub and heated pool. Very close to Old Town Scottsdale, shopping, world class dining and everything else Scottsdale has to offer. This home has been meticulously maintained and is move in ready. New roof, hot tub and pool heater all within the last year. Currently a short term rental and all furnishings available with purchase.
Location
State AZ
County Maricopa
Community Wentworth East
Direction North on 78th St to property on the East side of street.
Rooms
Other Rooms Great Room
Master Bedroom Not split
Den/Bedroom Plus 6
Separate Den/Office N
Interior
Interior Features High Speed Internet, Double Vanity, Eat-in Kitchen, Breakfast Bar, 9+ Flat Ceilings, Kitchen Island, Full Bth Master Bdrm
Heating Natural Gas
Cooling Central Air
Flooring Tile
Fireplaces Type Fire Pit
Fireplace Yes
Window Features Low-Emissivity Windows,Solar Screens,Dual Pane
SPA Above Ground,Heated,Private
Exterior
Exterior Feature Built-in Barbecue
Fence Block
Pool Heated, Private
Community Features Biking/Walking Path
Roof Type Foam
Porch Covered Patio(s)
Private Pool Yes
Building
Lot Description Sprinklers In Rear, Sprinklers In Front, Corner Lot, Gravel/Stone Front, Gravel/Stone Back, Auto Timer H2O Front, Auto Timer H2O Back
Story 1
Builder Name Unknown
Sewer Public Sewer
Water City Water
Architectural Style Ranch
Structure Type Built-in Barbecue
New Construction No
Schools
Elementary Schools Navajo Elementary School
Middle Schools Pima Elementary School
School District Scottsdale Unified District
Others
HOA Fee Include No Fees
Senior Community No
Tax ID 173-53-223
Ownership Fee Simple
Acceptable Financing Cash, Conventional, VA Loan
Horse Property N
Listing Terms Cash, Conventional, VA Loan
Financing Conventional
Read Less
Want to know what your home might be worth? Contact us for a FREE valuation!

Our team is ready to help you sell your home for the highest possible price ASAP

Copyright 2025 Arizona Regional Multiple Listing Service, Inc. All rights reserved.
Bought with GNS Realty- AZ, LLC





