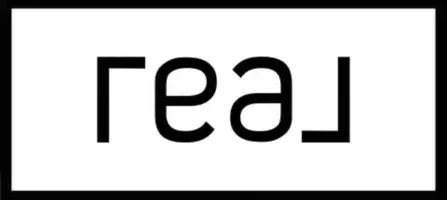$781,000
$775,000
0.8%For more information regarding the value of a property, please contact us for a free consultation.
10418 N CENTRAL Avenue Phoenix, AZ 85020
4 Beds
2.5 Baths
2,126 SqFt
Key Details
Sold Price $781,000
Property Type Single Family Home
Sub Type Single Family Residence
Listing Status Sold
Purchase Type For Sale
Square Footage 2,126 sqft
Price per Sqft $367
Subdivision Mount Central Place In North Central Phoenix
MLS Listing ID 6807684
Sold Date 02/26/25
Style Spanish
Bedrooms 4
HOA Fees $133/qua
HOA Y/N Yes
Year Built 1995
Annual Tax Amount $4,066
Tax Year 2024
Lot Size 7,929 Sqft
Acres 0.18
Property Sub-Type Single Family Residence
Source Arizona Regional Multiple Listing Service (ARMLS)
Property Description
This N. Central Phx, GATED remodel boasts views from every angle, 20-foot beamed ceilings in the family room, with a fireplace & a wrap around patio w/mountain vistas overlooking a lush grassy area. Enjoy a 2nd fireplace outdoors with city & mountain views. The main level features a large office with its own entrance, perfect for working from home, or using as a 4th bedroom. Upstairs, you'll find two bedrooms, one with a private balcony, connected by a Jack and Jill bathroom. The owner's suite offers a private balcony, a spacious walk-in closet, and a luxurious bath area.
The home is equipped with multi-paned windows, OWNED (Not Leased) solar panels and two newer AC units for added comfort and JAW DROPPING energy efficiency.
Location
State AZ
County Maricopa
Community Mount Central Place In North Central Phoenix
Direction NORTH ON CENTRAL TO THE TOP OF HILL, THRU THE TUNNEL, THRU GATE TO 10418 N CENTRAL ON THE LEFT
Rooms
Master Bedroom Split
Den/Bedroom Plus 4
Separate Den/Office N
Interior
Interior Features High Speed Internet, Granite Counters, Double Vanity, Upstairs, Eat-in Kitchen, 9+ Flat Ceilings, Kitchen Island, Pantry, Full Bth Master Bdrm, Separate Shwr & Tub
Heating Electric
Cooling Central Air, Ceiling Fan(s), Programmable Thmstat
Flooring Tile
Fireplaces Type 2 Fireplace, Exterior Fireplace
Fireplace Yes
Window Features Skylight(s),Low-Emissivity Windows,Dual Pane,Triple Pane Windows
Appliance Electric Cooktop
SPA None
Exterior
Exterior Feature Balcony, Private Yard
Parking Features Garage Door Opener, Direct Access
Garage Spaces 2.0
Garage Description 2.0
Fence Block
Pool None
Community Features Pickleball, Gated, Community Spa, Community Spa Htd, Community Pool, Tennis Court(s), Biking/Walking Path
View City Light View(s), Mountain(s)
Roof Type Tile
Porch Covered Patio(s), Patio
Building
Lot Description Sprinklers In Rear, Sprinklers In Front, Corner Lot, Desert Back, Desert Front, Grass Front, Grass Back, Auto Timer H2O Front, Auto Timer H2O Back
Story 2
Builder Name Custom
Sewer Public Sewer
Water City Water
Architectural Style Spanish
Structure Type Balcony,Private Yard
New Construction No
Schools
Elementary Schools Sunnyslope Elementary School
Middle Schools Sunnyslope Elementary School
High Schools Sunnyslope High School
School District Glendale Union High School District
Others
HOA Name Mount Central
HOA Fee Include Maintenance Grounds,Street Maint
Senior Community No
Tax ID 159-42-116
Ownership Fee Simple
Acceptable Financing Cash, Conventional, VA Loan
Horse Property N
Listing Terms Cash, Conventional, VA Loan
Financing Conventional
Read Less
Want to know what your home might be worth? Contact us for a FREE valuation!

Our team is ready to help you sell your home for the highest possible price ASAP

Copyright 2025 Arizona Regional Multiple Listing Service, Inc. All rights reserved.
Bought with RE/MAX Professionals





