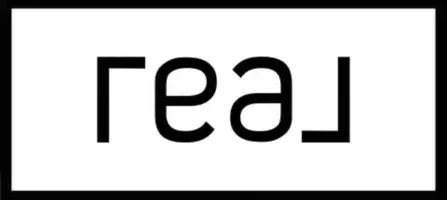$445,000
$465,000
4.3%For more information regarding the value of a property, please contact us for a free consultation.
1026 E CHILTON Drive Tempe, AZ 85283
3 Beds
2 Baths
1,499 SqFt
Key Details
Sold Price $445,000
Property Type Townhouse
Sub Type Townhouse
Listing Status Sold
Purchase Type For Sale
Square Footage 1,499 sqft
Price per Sqft $296
Subdivision Parkside At The Galleria
MLS Listing ID 6853120
Sold Date 05/14/25
Bedrooms 3
HOA Fees $230/mo
HOA Y/N Yes
Year Built 1986
Annual Tax Amount $2,420
Tax Year 2024
Lot Size 4,365 Sqft
Acres 0.1
Property Sub-Type Townhouse
Source Arizona Regional Multiple Listing Service (ARMLS)
Property Description
Charming 3 bedroom/2 bath townhome in a desirable Tempe community. Enter through the private courtyard & lovely wood door with security door. Inside you'll find a floor plan designed to maximize space & functionality. Flooring consists of tile & wood laminate. The great room features a gas fireplace & there is a formal dining area. The well appointed kitchen boasts granite countertops, ample cabinetry, wall oven & separate cooktop. The split master suite features walk-in closet, double sinks, walk-in tiled shower & access to the back yard. The back yard features covered patio, charming fountain & fie pit. Enjoy the benefits of maintenance-free living with community pools & spas just a short walk away. Located in a great Tempe community convenient to freeways, shopping & dining venues.
Location
State AZ
County Maricopa
Community Parkside At The Galleria
Direction East on Elliot, North on Rita, Left on Chilton, Right on Bonarden, Left on Chilton to home on right
Rooms
Other Rooms Great Room
Master Bedroom Split
Den/Bedroom Plus 3
Separate Den/Office N
Interior
Interior Features Granite Counters, Double Vanity, Eat-in Kitchen, 9+ Flat Ceilings, Pantry, 3/4 Bath Master Bdrm
Heating Electric
Cooling Central Air, Ceiling Fan(s)
Flooring Laminate, Tile, Wood
Fireplaces Type 1 Fireplace, Family Room, Gas
Fireplace Yes
Appliance Electric Cooktop, Water Purifier
SPA None
Exterior
Parking Features Garage Door Opener, Direct Access, Attch'd Gar Cabinets
Garage Spaces 2.0
Garage Description 2.0
Fence Block, Wrought Iron
Pool None
Community Features Community Spa, Community Spa Htd, Community Pool Htd, Community Pool
Amenities Available FHA Approved Prjct, Management, VA Approved Prjct
Roof Type Tile
Porch Covered Patio(s), Patio
Private Pool No
Building
Lot Description Sprinklers In Front, Cul-De-Sac, Grass Front, Auto Timer H2O Front
Story 1
Builder Name unk
Sewer Public Sewer
Water City Water
New Construction No
Schools
Elementary Schools Kyrene De Los Ninos School
Middle Schools Kyrene Middle School
High Schools Marcos De Niza High School
School District Tempe Union High School District
Others
HOA Name Parkside at Galleria
HOA Fee Include Street Maint,Front Yard Maint
Senior Community No
Tax ID 301-91-669
Ownership Fee Simple
Acceptable Financing Cash, Conventional, FHA, VA Loan
Horse Property N
Listing Terms Cash, Conventional, FHA, VA Loan
Financing Cash
Read Less
Want to know what your home might be worth? Contact us for a FREE valuation!

Our team is ready to help you sell your home for the highest possible price ASAP

Copyright 2025 Arizona Regional Multiple Listing Service, Inc. All rights reserved.
Bought with Russ Lyon Sotheby's International Realty





