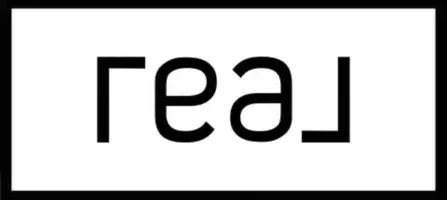$1,550,000
$1,500,000
3.3%For more information regarding the value of a property, please contact us for a free consultation.
2728 W ARDMORE Road Laveen, AZ 85339
6 Beds
5.5 Baths
6,068 SqFt
Key Details
Sold Price $1,550,000
Property Type Single Family Home
Sub Type Single Family Residence
Listing Status Sold
Purchase Type For Sale
Square Footage 6,068 sqft
Price per Sqft $255
Subdivision Vista Del Valle
MLS Listing ID 6841052
Sold Date 05/23/25
Style Spanish
Bedrooms 6
HOA Y/N No
Year Built 2004
Annual Tax Amount $6,593
Tax Year 2024
Lot Size 0.958 Acres
Acres 0.96
Property Sub-Type Single Family Residence
Source Arizona Regional Multiple Listing Service (ARMLS)
Property Description
Experience the luxury of Living in a Spanish inspired castle. This 6-bedroom spacious home is perfect for gathering with friends and family. With a wet bar, billiards room, multiple balconies, massive backyard, basketball court & spacious kitchen there is something for everyone to enjoy! Property Has Horse Rights, Flood Irrigation, over 20 Fruit trees, A massive oversized 3 car garage, Detached garage/storage, and a detached office/playroom.
Location
State AZ
County Maricopa
Community Vista Del Valle
Rooms
Other Rooms Guest Qtrs-Sep Entrn, Separate Workshop, Family Room
Master Bedroom Upstairs
Den/Bedroom Plus 7
Separate Den/Office Y
Interior
Interior Features High Speed Internet, Granite Counters, Double Vanity, Master Downstairs, Upstairs, Eat-in Kitchen, Breakfast Bar, Furnished(See Rmrks), Wet Bar, Kitchen Island, Pantry, 2 Master Baths, 3/4 Bath Master Bdrm, Full Bth Master Bdrm, Separate Shwr & Tub, Tub with Jets
Heating Electric
Cooling Central Air
Flooring Carpet, Tile, Wood
Fireplaces Type None
Fireplace No
Appliance Electric Cooktop
SPA None
Exterior
Exterior Feature Playground, Balcony, Private Yard, Sport Court(s)
Parking Features Gated, Garage Door Opener, Extended Length Garage, Circular Driveway
Garage Spaces 3.0
Garage Description 3.0
Fence Other, Block, Wrought Iron
Pool None
View Mountain(s)
Roof Type Tile
Porch Covered Patio(s), Patio
Building
Lot Description Gravel/Stone Front, Grass Front, Grass Back
Story 2
Builder Name Custom
Sewer Septic in & Cnctd
Water City Water
Architectural Style Spanish
Structure Type Playground,Balcony,Private Yard,Sport Court(s)
New Construction No
Schools
Elementary Schools Southwest Elementary School
Middle Schools Southwest Elementary School
High Schools Cesar Chavez High School
School District Phoenix Union High School District
Others
HOA Fee Include No Fees
Senior Community No
Tax ID 300-14-015
Ownership Fee Simple
Acceptable Financing Cash, Conventional, FHA, Lease Purchase, VA Loan, Wraparound
Horse Property Y
Horse Feature Stall
Listing Terms Cash, Conventional, FHA, Lease Purchase, VA Loan, Wraparound
Financing Other
Special Listing Condition N/A, Owner/Agent
Read Less
Want to know what your home might be worth? Contact us for a FREE valuation!

Our team is ready to help you sell your home for the highest possible price ASAP

Copyright 2025 Arizona Regional Multiple Listing Service, Inc. All rights reserved.
Bought with Realty ONE Group





