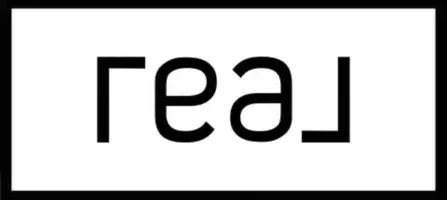$689,000
$699,000
1.4%For more information regarding the value of a property, please contact us for a free consultation.
1333 E PEDRO Road Phoenix, AZ 85042
4 Beds
2.5 Baths
2,862 SqFt
Key Details
Sold Price $689,000
Property Type Single Family Home
Sub Type Single Family Residence
Listing Status Sold
Purchase Type For Sale
Square Footage 2,862 sqft
Price per Sqft $240
Subdivision Dobbins Creek
MLS Listing ID 6832476
Sold Date 05/23/25
Bedrooms 4
HOA Fees $130/mo
HOA Y/N Yes
Year Built 2002
Annual Tax Amount $3,150
Tax Year 2024
Lot Size 8,775 Sqft
Acres 0.2
Property Sub-Type Single Family Residence
Source Arizona Regional Multiple Listing Service (ARMLS)
Property Description
Have you ever walked into a home and literally FELT the care, the calm, the LOVE?? You will when you step into the South mountain sanctuary of serenity at 1333 East Pedro Road. This exquisite home radiates tranquility and warmth, perfectly embodying a harmonious blend of luxury and comfort. Upon entering, you'll be captivated by glimpses of the stunning backyard oasis, meticulously redesigned to elevate your outdoor living experience. Enjoy year-round relaxation in the beautifully heated AND cooled pool, making every season an opportunity for leisure and enjoyment. The heart of the home features a breathtaking chef's kitchen, equipped with a Dynasty 8 burner gas range and griddle, ideal for culinary enthusiasts. This space seamlessly flows into the inviting living living area, creating an entertainer's dream. On the main floor you'll also find a large office/den on the second floor you find the primary bedroom, 3 other spacious bedrooms AND a generous loft area! This residence offers both practicality and style.
Welcome to your new home, where sophistication meets everyday living.
Location
State AZ
County Maricopa
Community Dobbins Creek
Rooms
Other Rooms Great Room, Family Room, BonusGame Room
Master Bedroom Upstairs
Den/Bedroom Plus 6
Separate Den/Office Y
Interior
Interior Features High Speed Internet, Granite Counters, Double Vanity, Upstairs, Eat-in Kitchen, Breakfast Bar, 9+ Flat Ceilings, Kitchen Island, Pantry, Full Bth Master Bdrm, Separate Shwr & Tub
Heating Natural Gas
Cooling Central Air
Flooring Carpet, Tile
Fireplaces Type None
Fireplace No
Window Features Low-Emissivity Windows,Dual Pane
Appliance Gas Cooktop
SPA None
Laundry Wshr/Dry HookUp Only
Exterior
Parking Features Garage Door Opener
Garage Spaces 3.0
Garage Description 3.0
Fence Block
Pool None
Community Features Gated, Playground
View Mountain(s)
Roof Type Tile
Porch Covered Patio(s), Patio
Private Pool Yes
Building
Lot Description Sprinklers In Rear, Sprinklers In Front, Gravel/Stone Front, Grass Back
Story 2
Builder Name KB
Sewer Public Sewer
Water City Water
New Construction No
Schools
Elementary Schools Maxine O Bush Elementary School
Middle Schools Valley View School
High Schools South Mountain High School
School District Phoenix Union High School District
Others
HOA Name Brown Property Mgmnt
HOA Fee Include Maintenance Grounds
Senior Community No
Tax ID 300-37-289
Ownership Fee Simple
Acceptable Financing Cash, Conventional, FHA, VA Loan
Horse Property N
Listing Terms Cash, Conventional, FHA, VA Loan
Financing Conventional
Read Less
Want to know what your home might be worth? Contact us for a FREE valuation!

Our team is ready to help you sell your home for the highest possible price ASAP

Copyright 2025 Arizona Regional Multiple Listing Service, Inc. All rights reserved.
Bought with My Home Group Real Estate





