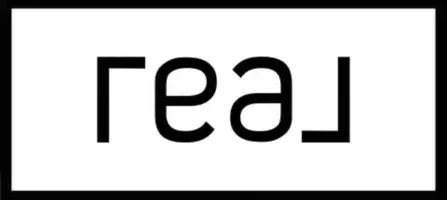$560,000
$599,900
6.7%For more information regarding the value of a property, please contact us for a free consultation.
4307 E SANTA CLARA Drive San Tan Valley, AZ 85140
3 Beds
2 Baths
1,638 SqFt
Key Details
Sold Price $560,000
Property Type Single Family Home
Sub Type Single Family Residence
Listing Status Sold
Purchase Type For Sale
Square Footage 1,638 sqft
Price per Sqft $341
Subdivision S3 T3S R8E
MLS Listing ID 6857833
Sold Date 05/23/25
Style Ranch
Bedrooms 3
HOA Y/N No
Year Built 2022
Annual Tax Amount $2,046
Tax Year 2024
Lot Size 1.272 Acres
Acres 1.27
Property Sub-Type Single Family Residence
Source Arizona Regional Multiple Listing Service (ARMLS)
Property Description
Discover this beautiful 2022 custom farmhouse on 1.27 acres in San Tan Valley! With 3 beds, 2 baths, and a spacious split floorplan, enjoy 9' ceilings, a bright great room, and a kitchen made for entertaining—complete with a large island and custom butcher block counters. Step outside to a wraparound covered patio with peaceful views of grass and a horse arena. The fully fenced yard offers privacy, space for animals, toys, and even RV clean-out. Perfect blend of comfort, space, and country charm—just minutes from city conveniences. Your dream lifestyle starts here!
Location
State AZ
County Pinal
Community S3 T3S R8E
Direction 24 East to Ironwood. North on Ironwood Dt to Combs. East on Combs, N on Schnepf Rd, E on Rolling Ridge Rd, Right on Jackpot St, East on Santa Clara Dr. Home down on left
Rooms
Other Rooms Great Room
Master Bedroom Split
Den/Bedroom Plus 3
Separate Den/Office N
Interior
Interior Features High Speed Internet, Eat-in Kitchen, 9+ Flat Ceilings, Kitchen Island, 3/4 Bath Master Bdrm
Heating ENERGY STAR Qualified Equipment, Electric, Ceiling
Cooling Central Air, Ceiling Fan(s), ENERGY STAR Qualified Equipment, Programmable Thmstat
Flooring Carpet, Tile
Fireplaces Type None
Fireplace No
Window Features Low-Emissivity Windows,Dual Pane,ENERGY STAR Qualified Windows,Tinted Windows,Vinyl Frame
Appliance Electric Cooktop
SPA None
Laundry Wshr/Dry HookUp Only
Exterior
Exterior Feature Playground, RV Hookup
Parking Features RV Access/Parking, Garage Door Opener, Side Vehicle Entry
Garage Spaces 2.0
Garage Description 2.0
Fence Other, Block
Pool None
Roof Type Composition
Porch Covered Patio(s), Patio
Private Pool No
Building
Lot Description Sprinklers In Rear, Desert Back, Natural Desert Back, Dirt Front, Dirt Back, Grass Back, Natural Desert Front, Auto Timer H2O Back
Story 1
Builder Name Custom
Sewer Septic in & Cnctd, Septic Tank
Water City Water
Architectural Style Ranch
Structure Type Playground,RV Hookup
New Construction No
Schools
Elementary Schools Magma Ranch K8 School
Middle Schools Magma Ranch K8 School
High Schools Poston Butte High School
School District Florence Unified School District
Others
HOA Fee Include No Fees
Senior Community No
Tax ID 210-05-127-C
Ownership Fee Simple
Acceptable Financing Cash, Conventional, FHA, VA Loan
Horse Property Y
Horse Feature Arena
Listing Terms Cash, Conventional, FHA, VA Loan
Financing Conventional
Read Less
Want to know what your home might be worth? Contact us for a FREE valuation!

Our team is ready to help you sell your home for the highest possible price ASAP

Copyright 2025 Arizona Regional Multiple Listing Service, Inc. All rights reserved.
Bought with Keller Williams Arizona Realty





