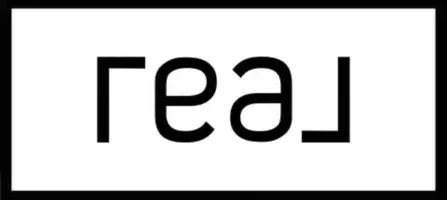$1,050,000
$1,095,000
4.1%For more information regarding the value of a property, please contact us for a free consultation.
2856 E COCHISE Road Phoenix, AZ 85028
4 Beds
2.5 Baths
2,760 SqFt
Key Details
Sold Price $1,050,000
Property Type Single Family Home
Sub Type Single Family Residence
Listing Status Sold
Purchase Type For Sale
Square Footage 2,760 sqft
Price per Sqft $380
Subdivision Paradise View 1
MLS Listing ID 6801836
Sold Date 05/27/25
Bedrooms 4
HOA Y/N No
Year Built 1979
Annual Tax Amount $3,685
Tax Year 2024
Lot Size 9,807 Sqft
Acres 0.23
Property Sub-Type Single Family Residence
Source Arizona Regional Multiple Listing Service (ARMLS)
Property Description
Wow...check out this stunning mid-century modern home in one of the best areas of North Phoenix. With 4 bedrooms, 2.5 baths, you'll be inspired by the sheer quality of the high-end finishes throughout. This home blends sophistication and functionality. First, there's two distinct living spaces—one with sleek fireplace opening up to modern kitchen, and the other with large picture window view of a front yard oasis & soothing fountain. Primary suite includes a spa-like bathroom with air-jetted tub, walk-in shower, dual sinks, and a vanity. Step outside to a backyard retreat with a sparkling pool, perfect for entertaining. With a 2-car garage and air-conditioned storage, this home is a true modern masterpiece! Close to highway 51, coffee shops, restaurants, and hiking trails.
Location
State AZ
County Maricopa
Community Paradise View 1
Direction From 32nd + Shea: West on Shea, South on 31st Street, West on Cochise Road, Property on North Side.
Rooms
Other Rooms Family Room
Den/Bedroom Plus 4
Separate Den/Office N
Interior
Interior Features High Speed Internet, Double Vanity, Breakfast Bar, Vaulted Ceiling(s), Kitchen Island, Full Bth Master Bdrm, Separate Shwr & Tub, Tub with Jets
Heating Electric
Cooling Central Air, Ceiling Fan(s)
Flooring Tile, Wood
Fireplaces Type 1 Fireplace
Fireplace Yes
Appliance Electric Cooktop
SPA None
Exterior
Exterior Feature Storage
Parking Features RV Gate, Garage Door Opener, Direct Access, Separate Strge Area
Garage Spaces 2.0
Garage Description 2.0
Fence Block
Pool Private
Community Features Biking/Walking Path
View Mountain(s)
Roof Type Composition
Porch Covered Patio(s), Patio
Private Pool Yes
Building
Lot Description Desert Back, Desert Front, Gravel/Stone Front, Grass Back
Story 1
Builder Name Unknown
Sewer Public Sewer
Water City Water
Structure Type Storage
New Construction No
Schools
Elementary Schools Desert Cove Elementary School
Middle Schools Shea Middle School
High Schools Shadow Mountain High School
School District Paradise Valley Unified District
Others
HOA Fee Include No Fees
Senior Community No
Tax ID 165-04-033
Ownership Fee Simple
Acceptable Financing Cash, Conventional, FHA, VA Loan
Horse Property N
Listing Terms Cash, Conventional, FHA, VA Loan
Financing Other
Read Less
Want to know what your home might be worth? Contact us for a FREE valuation!

Our team is ready to help you sell your home for the highest possible price ASAP

Copyright 2025 Arizona Regional Multiple Listing Service, Inc. All rights reserved.
Bought with Brokers Hub Realty, LLC





