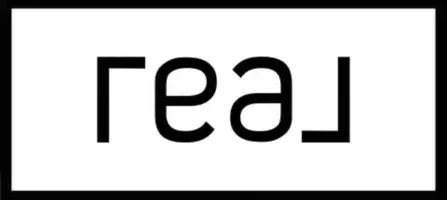$480,000
$450,000
6.7%For more information regarding the value of a property, please contact us for a free consultation.
22324 W MAGNOLIA Street Buckeye, AZ 85326
4 Beds
2 Baths
1,796 SqFt
Key Details
Sold Price $480,000
Property Type Single Family Home
Sub Type Single Family Residence
Listing Status Sold
Purchase Type For Sale
Square Footage 1,796 sqft
Price per Sqft $267
Subdivision Phoenix Skyline West One
MLS Listing ID 6847612
Sold Date 05/28/25
Style Ranch
Bedrooms 4
HOA Y/N No
Year Built 1979
Annual Tax Amount $1,272
Tax Year 2024
Lot Size 1.304 Acres
Acres 1.3
Property Sub-Type Single Family Residence
Source Arizona Regional Multiple Listing Service (ARMLS)
Property Description
Don't miss this incredible opportunity to own a sprawling 1.3-acre horse property with endless possibilities! Inside, the inviting living room welcomes you with carpet and tile flooring in all the right places. Family/dining area boasts a cozy gas fireplace, perfect for gatherings. Chef's kitchen shines with stone counters and backsplash, SS appliances, neutral cabinetry, recessed lighting, and an island with a breakfast bar. Unwind in the spacious main bedroom, complete with a walk-in closet and private bathroom. Vast backyard features a covered patio, an outdoor fireplace, a built-in BBQ, horse stalls, a carport, and plenty of room for customization. With ample space for RV parking, a workshop, or even a pool, this home offers unlimited potential. Enjoy the best of country living!
Location
State AZ
County Maricopa
Community Phoenix Skyline West One
Direction Head west on W Watkins St, Turn left onto S 223rd Ave, Turn right onto W Magnolia St, Turn right. Property will be on the left.
Rooms
Other Rooms Family Room
Master Bedroom Downstairs
Den/Bedroom Plus 4
Separate Den/Office N
Interior
Interior Features High Speed Internet, Master Downstairs, 9+ Flat Ceilings, Kitchen Island, Pantry, Full Bth Master Bdrm
Heating Electric
Cooling Central Air, Ceiling Fan(s)
Flooring Tile, Concrete
Fireplaces Type 1 Fireplace, Exterior Fireplace, Family Room
Fireplace Yes
Window Features Dual Pane
SPA None
Laundry Wshr/Dry HookUp Only
Exterior
Exterior Feature Private Yard, Storage, Built-in Barbecue
Parking Features RV Access/Parking, RV Gate, Circular Driveway, Separate Strge Area
Carport Spaces 2
Fence Block, Partial, Wrought Iron
Pool None
View Mountain(s)
Roof Type Composition
Porch Covered Patio(s), Patio
Private Pool No
Building
Lot Description Desert Front, Natural Desert Back, Dirt Back, Auto Timer H2O Front, Auto Timer H2O Back
Story 1
Builder Name Unknown
Sewer Septic in & Cnctd
Water City Water
Architectural Style Ranch
Structure Type Private Yard,Storage,Built-in Barbecue
New Construction No
Schools
Elementary Schools Buckeye Elementary School
Middle Schools Inca Elementary School
High Schools Youngker High School
School District Buckeye Union High School District
Others
HOA Fee Include No Fees
Senior Community No
Tax ID 504-21-108
Ownership Fee Simple
Acceptable Financing Cash, Conventional, FHA, VA Loan
Horse Property Y
Horse Feature Arena, Corral(s), Stall, Tack Room
Listing Terms Cash, Conventional, FHA, VA Loan
Financing Conventional
Read Less
Want to know what your home might be worth? Contact us for a FREE valuation!

Our team is ready to help you sell your home for the highest possible price ASAP

Copyright 2025 Arizona Regional Multiple Listing Service, Inc. All rights reserved.
Bought with Realty of America LLC





