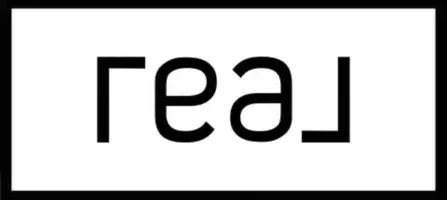$730,000
$775,000
5.8%For more information regarding the value of a property, please contact us for a free consultation.
9765 E LOMPOC Avenue Mesa, AZ 85209
4 Beds
3 Baths
3,409 SqFt
Key Details
Sold Price $730,000
Property Type Single Family Home
Sub Type Single Family Residence
Listing Status Sold
Purchase Type For Sale
Square Footage 3,409 sqft
Price per Sqft $214
Subdivision Augusta Ranch Parcel 13
MLS Listing ID 6817407
Sold Date 05/27/25
Bedrooms 4
HOA Fees $86/qua
HOA Y/N Yes
Year Built 2003
Annual Tax Amount $3,502
Tax Year 2024
Lot Size 9,599 Sqft
Acres 0.22
Property Sub-Type Single Family Residence
Source Arizona Regional Multiple Listing Service (ARMLS)
Property Description
Large Family home with room for the growing family! 4 bedrooms, 3 full bathrooms, Large eat in kitchen with breakfast bar. Formal Living & Dining; Huge loft/game room! Kitchen boats a gas range, wall oven and built in microwave. Granite countertops. Bedroom downstairs, 2 bedrooms and a full bath with double sinks upstairs. Primary suite upstairs with balcony that looks over the designer backyard and the golf course. The backyard includes a heated pebble pool that was recently resurfaced, a fire pit and a outdoor kitchen surrounded by a bar for those friends and family to gather! 3 Car Garage. This home is a must see!!
Location
State AZ
County Maricopa
Community Augusta Ranch Parcel 13
Direction East on Guadalupe to S 96th St North on 96th St to Neville Ave East on Neville Ave which turns into South Baldwin West on South Faith St From Faith Street North on Lompoc Ave to home
Rooms
Other Rooms Loft
Master Bedroom Upstairs
Den/Bedroom Plus 5
Separate Den/Office N
Interior
Interior Features High Speed Internet, Double Vanity, Upstairs, Eat-in Kitchen, Breakfast Bar, Full Bth Master Bdrm, Separate Shwr & Tub, Tub with Jets
Heating Natural Gas
Cooling Central Air, Ceiling Fan(s)
Flooring Carpet, Tile
Fireplaces Type 1 Fireplace
Fireplace Yes
Window Features Solar Screens
SPA None
Exterior
Exterior Feature Balcony, Built-in Barbecue
Parking Features RV Gate, Garage Door Opener
Garage Spaces 3.0
Garage Description 3.0
Fence Block, Wrought Iron
Pool Play Pool, Variable Speed Pump, Heated, Private
Community Features Golf
Roof Type Tile
Porch Covered Patio(s), Patio
Private Pool Yes
Building
Lot Description Sprinklers In Rear, Sprinklers In Front, On Golf Course, Synthetic Grass Frnt, Synthetic Grass Back
Story 2
Builder Name Unknown
Sewer Public Sewer
Water City Water
Structure Type Balcony,Built-in Barbecue
New Construction No
Schools
Elementary Schools Augusta Ranch Elementary
Middle Schools Desert Ridge High
High Schools Desert Ridge High
School District Gilbert Unified District
Others
HOA Name Augusta Ranch HOA
HOA Fee Include Maintenance Grounds
Senior Community No
Tax ID 312-04-403
Ownership Fee Simple
Acceptable Financing Cash, Conventional
Horse Property N
Listing Terms Cash, Conventional
Financing Conventional
Read Less
Want to know what your home might be worth? Contact us for a FREE valuation!

Our team is ready to help you sell your home for the highest possible price ASAP

Copyright 2025 Arizona Regional Multiple Listing Service, Inc. All rights reserved.
Bought with Jason Mitchell Real Estate





