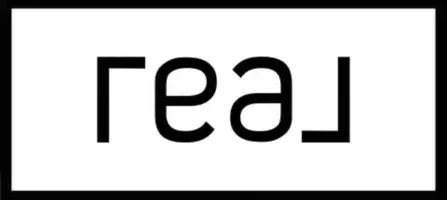$950,000
$950,000
For more information regarding the value of a property, please contact us for a free consultation.
10545 E MISSION Lane Scottsdale, AZ 85258
4 Beds
2 Baths
2,121 SqFt
Key Details
Sold Price $950,000
Property Type Single Family Home
Sub Type Single Family Residence
Listing Status Sold
Purchase Type For Sale
Square Footage 2,121 sqft
Price per Sqft $447
Subdivision Scottsdale Ranch Unit 11-A
MLS Listing ID 6850749
Sold Date 06/02/25
Style Spanish
Bedrooms 4
HOA Fees $38/ann
HOA Y/N Yes
Year Built 1985
Annual Tax Amount $3,546
Tax Year 2024
Lot Size 9,228 Sqft
Acres 0.21
Property Sub-Type Single Family Residence
Source Arizona Regional Multiple Listing Service (ARMLS)
Property Description
Tucked away in the heart of Scottsdale Ranch, one of Scottsdale's most sought-after neighborhoods. Step inside this well-maintained 4 bed, 2 bath residence to discover a warm and welcoming interior, featuring light-filled living spaces, a well-appointed kitchen, and spacious bedrooms. The private backyard offers lush landscaping and a peaceful space to relax, dine, or garden under the Arizona sun. But the real magic lies in the Scottsdale Ranch lifestyle, where you can enjoy a long list of amenities including a 42 acre private lake, 18 lighted tennis courts, racquetball, squash, sand volleyball, basketball courts, baseball fields, scenic walking paths and more! Located just minutes from shopping, dining, Honor Health Medical Center and the Loop 101 freeway.
Location
State AZ
County Maricopa
Community Scottsdale Ranch Unit 11-A
Direction E via Linda Rd to Mountain View Rd. South on 104th St. East on Mission Ln. Home is on on the corner of 105th PL & Mission Ln.
Rooms
Master Bedroom Split
Den/Bedroom Plus 4
Separate Den/Office N
Interior
Interior Features High Speed Internet, Granite Counters, Double Vanity, Breakfast Bar, Vaulted Ceiling(s), Kitchen Island, Pantry, Full Bth Master Bdrm, Separate Shwr & Tub
Heating Electric
Cooling Central Air, Ceiling Fan(s)
Flooring Tile
Fireplaces Type 1 Fireplace, Living Room
Fireplace Yes
Window Features Dual Pane
Appliance Electric Cooktop
SPA None
Laundry Wshr/Dry HookUp Only
Exterior
Parking Features Garage Door Opener, Direct Access
Garage Spaces 3.0
Garage Description 3.0
Fence Block
Pool Heated, Private
Roof Type Tile
Porch Covered Patio(s), Patio
Private Pool Yes
Building
Lot Description Sprinklers In Rear, Sprinklers In Front, Corner Lot, Desert Back, Desert Front, Grass Back
Story 1
Builder Name Costain
Sewer Public Sewer
Water City Water
Architectural Style Spanish
New Construction No
Schools
Elementary Schools Laguna Elementary School
Middle Schools Mountainside Middle School
High Schools Desert Mountain High School
School District Scottsdale Unified District
Others
HOA Name Scottsdale Ranch
HOA Fee Include Maintenance Grounds,Street Maint
Senior Community No
Tax ID 217-34-392
Ownership Fee Simple
Acceptable Financing Cash, Conventional, 1031 Exchange, VA Loan
Horse Property N
Listing Terms Cash, Conventional, 1031 Exchange, VA Loan
Financing Conventional
Read Less
Want to know what your home might be worth? Contact us for a FREE valuation!

Our team is ready to help you sell your home for the highest possible price ASAP

Copyright 2025 Arizona Regional Multiple Listing Service, Inc. All rights reserved.
Bought with RETSY





