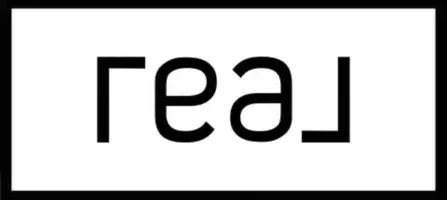$550,000
$580,000
5.2%For more information regarding the value of a property, please contact us for a free consultation.
734 W WINCHESTER Drive Chandler, AZ 85286
3 Beds
2.5 Baths
2,030 SqFt
Key Details
Sold Price $550,000
Property Type Single Family Home
Sub Type Single Family Residence
Listing Status Sold
Purchase Type For Sale
Square Footage 2,030 sqft
Price per Sqft $270
Subdivision Haven
MLS Listing ID 6863597
Sold Date 07/10/25
Style Territorial/Santa Fe
Bedrooms 3
HOA Fees $109/mo
HOA Y/N Yes
Year Built 2018
Annual Tax Amount $1,785
Tax Year 2024
Lot Size 3,450 Sqft
Acres 0.08
Property Sub-Type Single Family Residence
Source Arizona Regional Multiple Listing Service (ARMLS)
Property Description
The Haven Retreats is a MUST SEE community with a gorgeous outdoor pool, workout facility, & plenty of indoor & outdoor seating to entertain friends & family! These stylish homes come packed with amazing features like a cozy front porch, 8' 4-panel glass entry door, foyer that is open to the upstairs, 9' ceilings in the main living areas, wood-look tile flooring, 2-panel interior doors & matte black hardware. The floor-plan is spacious with plenty of room allotted for any furniture arrangement. The kitchen has beautiful shaker-style cabinets, SS appliances, backsplash, quartz countertops, pendent lighting, & a breakfast bar. Head upstairs to the large primary bedroom w/ attached bathroom. The bathroom is equipped w/ a walk-in shower, double sinks, private toilet room & walk-in closet. The additional bedrooms all have walk-in closets. The upstairs also has a dedicated laundry room & a loft that can accommodate a small workstation. The backyard features easy maintenance artificial grass, a paver boarder, covered patio & a generous sized side yard. This home is in a great location conveniently located close to the Loop 202 freeway, shops and restaurants.
Location
State AZ
County Maricopa
Community Haven
Direction Exit Alma School from 202 San Tan freeway. N to Pecos Rd. E on Pecos Rd to Evergreen St. S on Evergreen St into community. W to Tumbleweed Ln. S on Tumbleweed Ln to curve. W on Winchester to house.
Rooms
Other Rooms Loft, Great Room
Master Bedroom Split
Den/Bedroom Plus 4
Separate Den/Office N
Interior
Interior Features High Speed Internet, Granite Counters, Double Vanity, Upstairs, Eat-in Kitchen, Breakfast Bar, 9+ Flat Ceilings, Kitchen Island, Pantry, 3/4 Bath Master Bdrm
Heating Natural Gas, Ceiling
Cooling Central Air, Ceiling Fan(s), Programmable Thmstat
Flooring Carpet, Tile
Fireplaces Type None
Fireplace No
Window Features Low-Emissivity Windows,Dual Pane
SPA None
Exterior
Parking Features Garage Door Opener, Direct Access
Garage Spaces 2.0
Garage Description 2.0
Fence Block
Community Features Gated, Community Pool, Fitness Center
Roof Type Tile
Porch Covered Patio(s)
Building
Lot Description Sprinklers In Front, Desert Front, Synthetic Grass Back, Auto Timer H2O Front
Story 2
Builder Name Mattamy Homes
Sewer Public Sewer
Water City Water
Architectural Style Territorial/Santa Fe
New Construction No
Schools
Elementary Schools Frye Elementary School
Middle Schools Bogle Junior High School
High Schools Hamilton High School
School District Chandler Unified District #80
Others
HOA Name Haven HOA
HOA Fee Include Maintenance Grounds
Senior Community No
Tax ID 303-27-643
Ownership Fee Simple
Acceptable Financing Cash, Conventional, 1031 Exchange, FHA, VA Loan
Horse Property N
Listing Terms Cash, Conventional, 1031 Exchange, FHA, VA Loan
Financing Other
Read Less
Want to know what your home might be worth? Contact us for a FREE valuation!

Our team is ready to help you sell your home for the highest possible price ASAP

Copyright 2025 Arizona Regional Multiple Listing Service, Inc. All rights reserved.
Bought with My Home Group Real Estate





