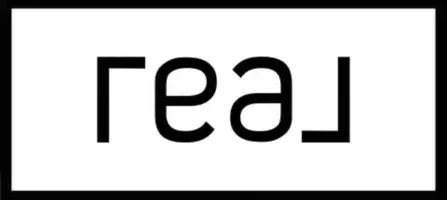$258,500
$260,000
0.6%For more information regarding the value of a property, please contact us for a free consultation.
52680 W MEADOW GREEN Road Maricopa, AZ 85139
3 Beds
2 Baths
1,457 SqFt
Key Details
Sold Price $258,500
Property Type Mobile Home
Sub Type Mfg/Mobile Housing
Listing Status Sold
Purchase Type For Sale
Square Footage 1,457 sqft
Price per Sqft $177
Subdivision Hidden Valley
MLS Listing ID 6867422
Sold Date 07/18/25
Bedrooms 3
HOA Y/N No
Year Built 2000
Annual Tax Amount $440
Tax Year 2024
Lot Size 1.293 Acres
Acres 1.29
Property Sub-Type Mfg/Mobile Housing
Source Arizona Regional Multiple Listing Service (ARMLS)
Property Description
Updated home on 1.29 acres of horse property with mountain views! This is much more than just a lipstick remodel. The interior has NEW vinyl plank flooring, NEW carpet, NEW paint, NEW kitchen cabinets with quartz counters, NEW stainless appliances, NEW 6-panel doors, NEW baseboards, NEW lighting, NEW toilets, NEW 2'' blinds, NEW water heater, and much more. The walls are all textured (no outdated paneling), and the bathtubs and showers have been refinished. The exterior is equally impressive with a NEW roof, NEW Milgard windows, NEW decks, NEW paint, and NEW skirting. The HVAC is only 5 years old and the ducts have been professionally cleaned. The property is on a well-maintained road, only 200 feet from asphalt, and is partially fenced with a front gate. Don't miss this one!
Location
State AZ
County Pinal
Community Hidden Valley
Direction From the 347 head West on Papago, until it turns South and becomes Rd, Turn left onto W Meadow Green Rd. Property will be on the left. There is no sign on the property.
Rooms
Other Rooms Great Room
Master Bedroom Split
Den/Bedroom Plus 3
Separate Den/Office N
Interior
Interior Features High Speed Internet, Eat-in Kitchen, No Interior Steps, Vaulted Ceiling(s), Full Bth Master Bdrm
Heating Electric
Cooling Central Air, Ceiling Fan(s)
Flooring Carpet, Vinyl
Fireplaces Type None
Fireplace No
Window Features Low-Emissivity Windows,Dual Pane,Vinyl Frame
SPA None
Exterior
Exterior Feature Storage
Fence Chain Link, Partial, Wire
Pool None
View Mountain(s)
Roof Type Composition
Accessibility Lever Handles
Building
Lot Description Dirt Front, Dirt Back
Story 1
Builder Name Unknown
Sewer Septic in & Cnctd, Septic Tank
Water Hauled
Structure Type Storage
New Construction No
Schools
Elementary Schools Stanfield Elementary School
Middle Schools Stanfield Elementary School
High Schools Vista Grande High School
School District Casa Grande Union High School District
Others
HOA Fee Include No Fees
Senior Community No
Tax ID 501-05-033-C
Ownership Fee Simple
Acceptable Financing Cash, Conventional, FHA, VA Loan
Horse Property Y
Listing Terms Cash, Conventional, FHA, VA Loan
Financing FHA
Special Listing Condition N/A, Owner/Agent
Read Less
Want to know what your home might be worth? Contact us for a FREE valuation!

Our team is ready to help you sell your home for the highest possible price ASAP

Copyright 2025 Arizona Regional Multiple Listing Service, Inc. All rights reserved.
Bought with Coldwell Banker Realty





