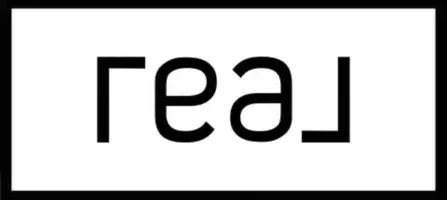$450,000
$459,900
2.2%For more information regarding the value of a property, please contact us for a free consultation.
14135 W WAGON WHEEL Drive Sun City West, AZ 85375
2 Beds
2.5 Baths
1,890 SqFt
Key Details
Sold Price $450,000
Property Type Single Family Home
Sub Type Single Family Residence
Listing Status Sold
Purchase Type For Sale
Square Footage 1,890 sqft
Price per Sqft $238
Subdivision Sun City West Unit 52
MLS Listing ID 6842032
Sold Date 07/21/25
Style Ranch
Bedrooms 2
HOA Y/N No
Year Built 1994
Annual Tax Amount $2,735
Tax Year 2024
Lot Size 7,821 Sqft
Acres 0.18
Property Sub-Type Single Family Residence
Source Arizona Regional Multiple Listing Service (ARMLS)
Property Description
REDUCED,REDUCED,REDUCED!!!. BEAUTIFULLY painted through-out the kitchen just painted and new cabinets were recently installed (white).This exquisite Ventana model of Sun City West includes a myriad of updates, HVAC 2025, new appliances, new sink, new faucet, new lighting throughout & ceiling fans, new flooring, baseboards new paint inside and out. Tiled lanai with new sunscreens, all new landscaping and irrigation in the front and back. Solar lease $109/month. New sunshades front and back. Come now to see this, it won't be around long!
Location
State AZ
County Maricopa
Community Sun City West Unit 52
Direction From Bell Rd, North on RH Johnson, Right on 151st to Deer Valley, Turn Right to Tom Ryan, Turn Right to Wagon Wheel, Turn Left to the home on the Right.
Rooms
Other Rooms Family Room, Arizona RoomLanai
Den/Bedroom Plus 3
Separate Den/Office Y
Interior
Interior Features High Speed Internet, Eat-in Kitchen, 9+ Flat Ceilings, No Interior Steps, Soft Water Loop, Kitchen Island, Pantry, Full Bth Master Bdrm, Laminate Counters
Heating Natural Gas
Cooling Both Refrig & Evap, Ceiling Fan(s)
Flooring Laminate
Fireplaces Type None
Fireplace No
Window Features Solar Screens,Dual Pane
SPA None
Exterior
Exterior Feature Screened in Patio(s)
Parking Features Garage Door Opener, Direct Access, Attch'd Gar Cabinets
Garage Spaces 2.0
Garage Description 2.0
Fence Partial, Wrought Iron
Pool None
Community Features Golf, Pickleball, Community Spa, Community Spa Htd, Community Pool Htd, Community Pool, Community Media Room, Community Laundry, Tennis Court(s), Playground, Biking/Walking Path
Roof Type Tile,Concrete
Accessibility Zero-Grade Entry, Lever Handles, Bath Lever Faucets, Bath Grab Bars, Accessible Hallway(s)
Porch Covered Patio(s)
Building
Lot Description Sprinklers In Rear, Sprinklers In Front, Gravel/Stone Front, Gravel/Stone Back
Story 1
Builder Name DEL WEBB
Sewer Public Sewer
Water City Water
Architectural Style Ranch
Structure Type Screened in Patio(s)
New Construction No
Schools
Elementary Schools Adult
Middle Schools Adult
High Schools Adult
School District Adult
Others
HOA Fee Include No Fees
Senior Community Yes
Tax ID 232-25-249
Ownership Fee Simple
Acceptable Financing Cash, Conventional, FHA, VA Loan
Horse Property N
Listing Terms Cash, Conventional, FHA, VA Loan
Financing Conventional
Special Listing Condition Age Restricted (See Remarks)
Read Less
Want to know what your home might be worth? Contact us for a FREE valuation!

Our team is ready to help you sell your home for the highest possible price ASAP

Copyright 2025 Arizona Regional Multiple Listing Service, Inc. All rights reserved.
Bought with Century 21 Northwest





